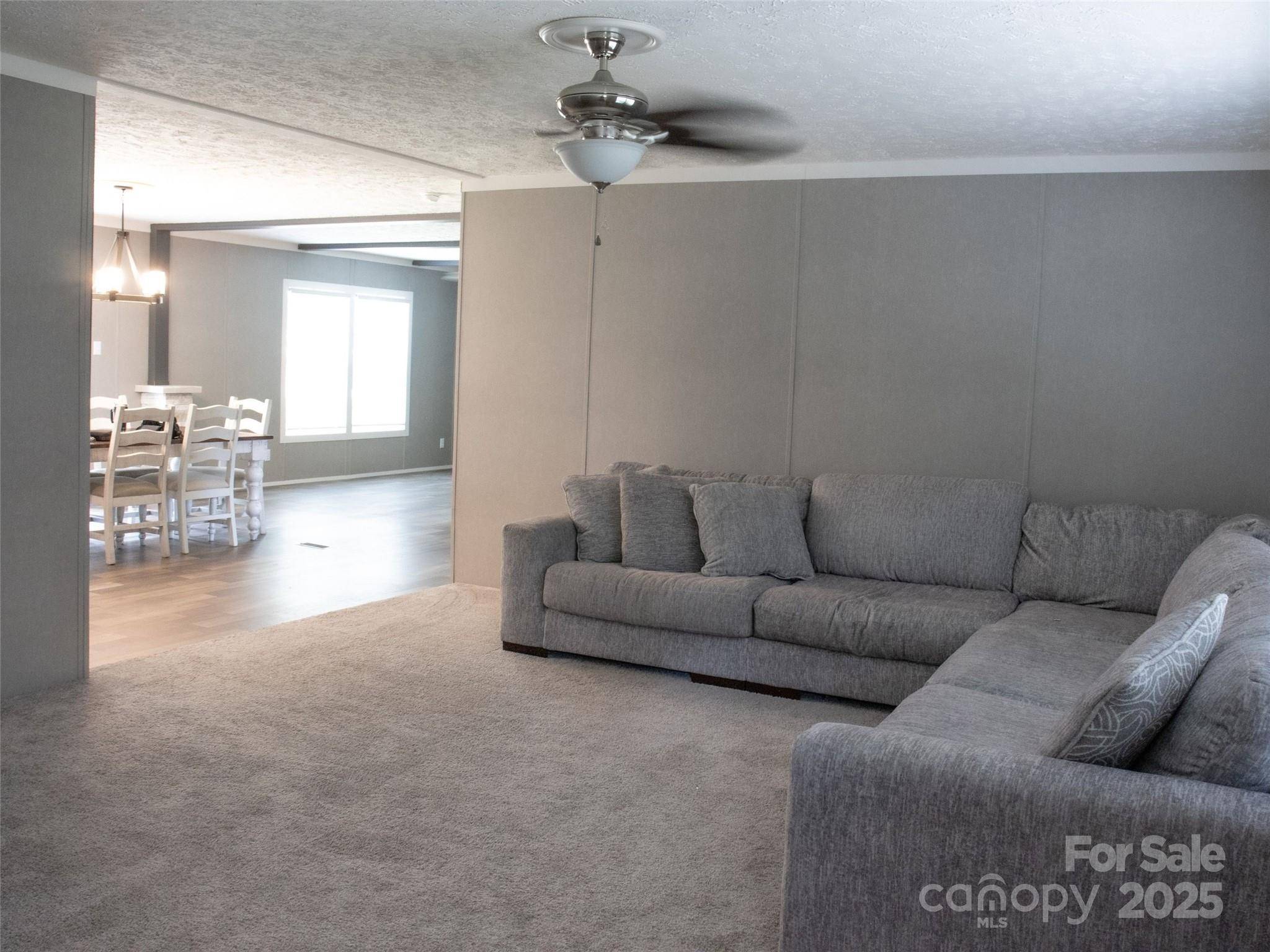1856 Kemp CIR Shelby, NC 28152
4 Beds
3 Baths
2,280 SqFt
UPDATED:
Key Details
Property Type Single Family Home
Sub Type Single Family Residence
Listing Status Active
Purchase Type For Sale
Square Footage 2,280 sqft
Price per Sqft $117
MLS Listing ID 4276582
Style Ranch
Bedrooms 4
Full Baths 2
Half Baths 1
Abv Grd Liv Area 2,280
Year Built 2023
Lot Size 1.120 Acres
Acres 1.12
Property Sub-Type Single Family Residence
Property Description
Location
State NC
County Cleveland
Zoning AA3
Rooms
Main Level Bedrooms 4
Main Level Primary Bedroom
Main Level Family Room
Main Level Living Room
Interior
Interior Features Built-in Features, Kitchen Island, Open Floorplan
Heating Heat Pump
Cooling Central Air
Flooring Carpet, Vinyl
Fireplaces Type Living Room
Fireplace true
Appliance Dishwasher, Oven, Refrigerator
Laundry Mud Room, Main Level
Exterior
Community Features None
Roof Type Shingle
Street Surface Gravel,Paved
Porch Front Porch
Garage false
Building
Lot Description Cleared, Cul-De-Sac
Dwelling Type Manufactured
Foundation Crawl Space
Sewer Septic Installed
Water County Water
Architectural Style Ranch
Level or Stories One
Structure Type Vinyl
New Construction false
Schools
Elementary Schools Township Three
Middle Schools Crest
High Schools Crest
Others
Senior Community false
Acceptable Financing Cash, Conventional, FHA, USDA Loan, VA Loan
Listing Terms Cash, Conventional, FHA, USDA Loan, VA Loan
Special Listing Condition None







