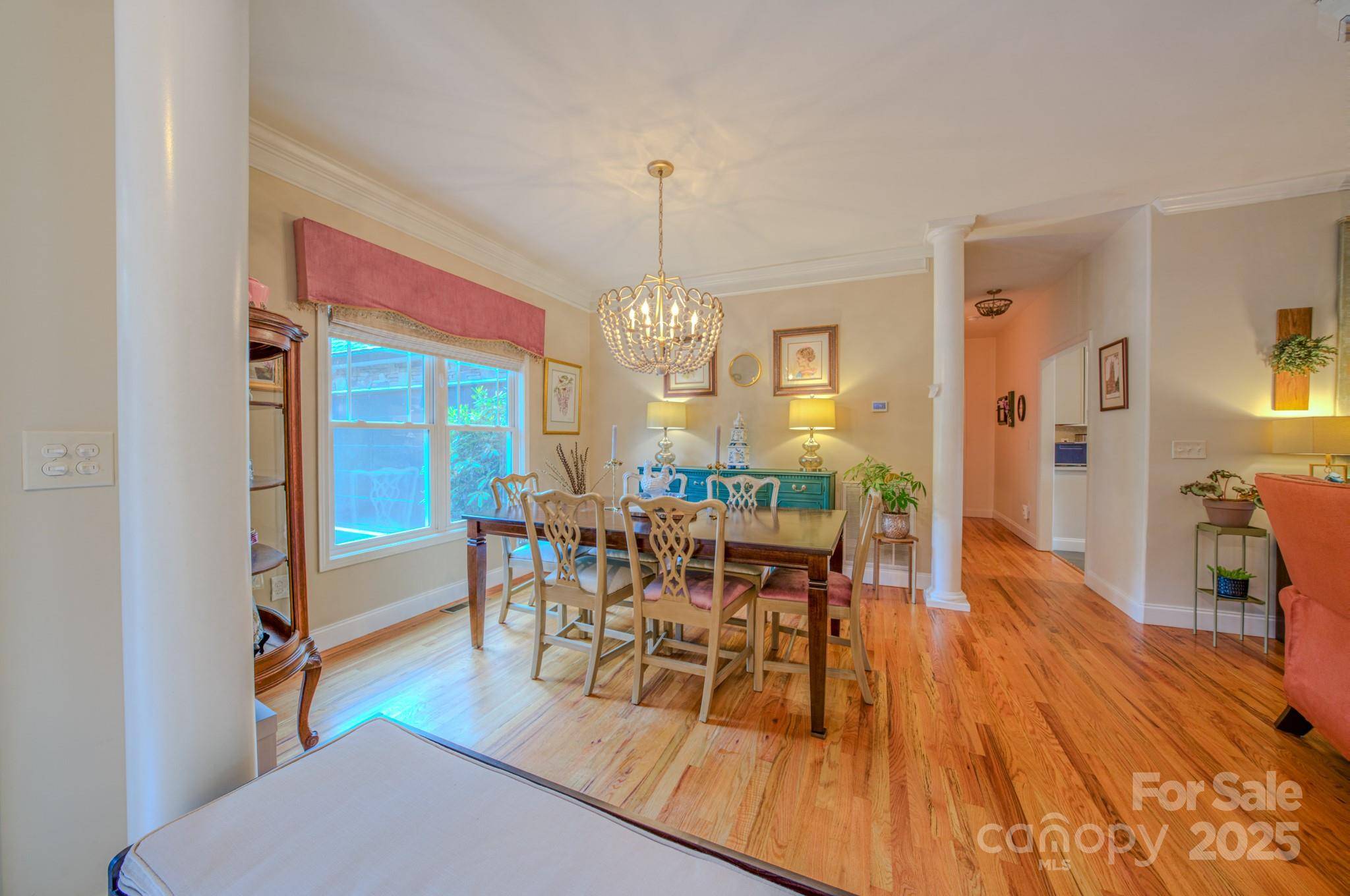29 Lancaster LN Weaverville, NC 28787
3 Beds
3 Baths
3,701 SqFt
UPDATED:
Key Details
Property Type Single Family Home
Sub Type Single Family Residence
Listing Status Active
Purchase Type For Sale
Square Footage 3,701 sqft
Price per Sqft $215
Subdivision Stockton Ridge
MLS Listing ID 4263615
Style Traditional
Bedrooms 3
Full Baths 3
HOA Fees $200/ann
HOA Y/N 1
Abv Grd Liv Area 2,375
Year Built 2010
Lot Size 1.000 Acres
Acres 1.0
Property Sub-Type Single Family Residence
Property Description
Location
State NC
County Buncombe
Zoning OU
Rooms
Basement Exterior Entry, Finished, Walk-Out Access
Guest Accommodations Exterior Connected,Interior Connected,Separate Entrance
Main Level Bedrooms 3
Main Level Family Room
Main Level Kitchen
Main Level Bedroom(s)
Main Level Primary Bedroom
Main Level Bedroom(s)
Main Level Dining Room
Main Level Breakfast
Upper Level Bonus Room
Main Level Bathroom-Full
Basement Level Bathroom-Full
Basement Level Kitchen
Main Level Bathroom-Full
Basement Level Bonus Room
Basement Level Family Room
Basement Level Exercise Room
Basement Level Recreation Room
Basement Level 2nd Living Quarters
Main Level Laundry
Interior
Interior Features Built-in Features, Open Floorplan, Pantry, Walk-In Closet(s)
Heating Heat Pump, Zoned
Cooling Central Air, Zoned
Flooring Carpet, Wood
Fireplaces Type Family Room
Fireplace true
Appliance Bar Fridge, Convection Microwave, Dishwasher, Gas Cooktop, Gas Range, Refrigerator
Laundry Inside, Laundry Room, Main Level
Exterior
Garage Spaces 2.0
Roof Type Shingle
Street Surface Asphalt,Paved
Porch Covered, Deck, Screened
Garage true
Building
Lot Description Cleared
Dwelling Type Site Built
Foundation Basement
Sewer Septic Installed
Water Well
Architectural Style Traditional
Level or Stories 1 Story/F.R.O.G.
Structure Type Stone,Vinyl
New Construction false
Schools
Elementary Schools Barnardsville/N. Windy Ridge
Middle Schools North Buncombe
High Schools North Buncombe
Others
Senior Community false
Acceptable Financing Cash, Conventional, FHA, USDA Loan, VA Loan
Listing Terms Cash, Conventional, FHA, USDA Loan, VA Loan
Special Listing Condition None
Virtual Tour https://youtu.be/eKO9fe36K_U?si=GkqFRuuKNWa8ECfc







