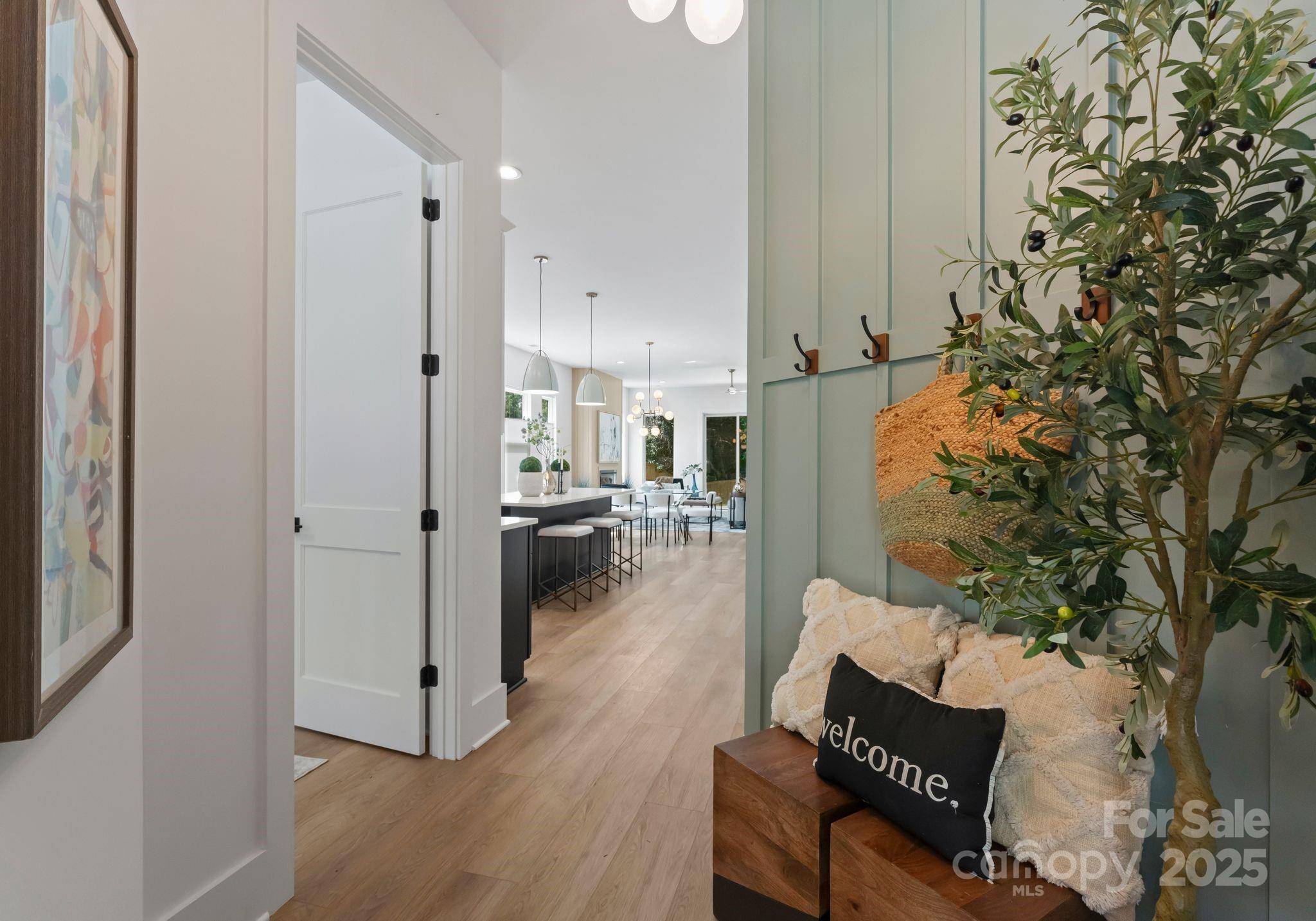2006 St John ST Charlotte, NC 28216
4 Beds
3 Baths
2,129 SqFt
OPEN HOUSE
Sun Jul 20, 1:00pm - 3:00pm
UPDATED:
Key Details
Property Type Townhouse
Sub Type Townhouse
Listing Status Active
Purchase Type For Sale
Square Footage 2,129 sqft
Price per Sqft $273
Subdivision Lincoln Heights
MLS Listing ID 4255545
Bedrooms 4
Full Baths 2
Half Baths 1
Construction Status Completed
Abv Grd Liv Area 2,129
Year Built 2025
Lot Size 3,049 Sqft
Acres 0.07
Property Sub-Type Townhouse
Property Description
Upstairs, find the the expansive primary suit, featuring a spa-style bath with a soaking tub, floor to ceiling tiled walk-in shower, dual vanity, and a customized walk-in closet. Three additional bedrooms, a Jack-and-Jill bath, and a dedicated laundry room complete the upper level.
Enjoy a fenced, private yard perfect for hosting or relaxing. With 100% financing available, no PMI, $20K in closing costs, and a full appliance package (including washer and dryer), this home offers a rare combo of style, space, and value, on a quiet street just moments from the energy of the city.
Location
State NC
County Mecklenburg
Zoning N1-C
Rooms
Main Level Bedrooms 1
Main Level Kitchen
Main Level Bedroom(s)
Main Level Dining Area
Upper Level Bedroom(s)
Main Level Living Room
Main Level Bathroom-Half
Upper Level Primary Bedroom
Upper Level Bedroom(s)
Upper Level Bathroom-Full
Upper Level Bathroom-Full
Upper Level Laundry
Interior
Heating Central
Cooling Central Air
Flooring Vinyl
Fireplaces Type Electric, Living Room
Fireplace true
Appliance Dishwasher, Disposal, Exhaust Hood, Filtration System, Freezer, Gas Range, Plumbed For Ice Maker, Refrigerator with Ice Maker, Tankless Water Heater
Laundry Electric Dryer Hookup, Laundry Room, Upper Level, Washer Hookup
Exterior
Fence Back Yard, Fenced
Roof Type Shingle
Street Surface Concrete,Paved
Porch Front Porch, Patio
Garage false
Building
Dwelling Type Site Built
Foundation Slab
Builder Name Hallmark Building Corp
Sewer Public Sewer
Water City
Level or Stories Two
Structure Type Hardboard Siding
New Construction true
Construction Status Completed
Schools
Elementary Schools Bruns Avenue
Middle Schools Ranson
High Schools West Charlotte
Others
Senior Community false
Acceptable Financing Cash, Conventional, FHA, VA Loan
Listing Terms Cash, Conventional, FHA, VA Loan
Special Listing Condition None







