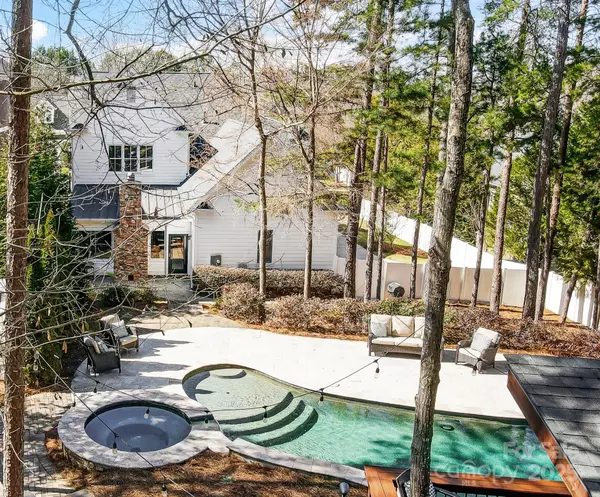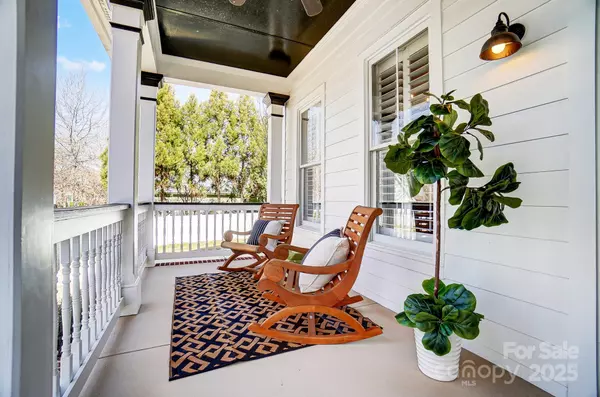815 Stratford Run DR Fort Mill, SC 29708
4 Beds
4 Baths
3,601 SqFt
OPEN HOUSE
Sat Mar 01, 2:00pm - 4:00pm
Sun Mar 02, 2:00pm - 4:00pm
UPDATED:
02/28/2025 02:26 PM
Key Details
Property Type Single Family Home
Sub Type Single Family Residence
Listing Status Coming Soon
Purchase Type For Sale
Square Footage 3,601 sqft
Price per Sqft $354
Subdivision Baxter Village
MLS Listing ID 4225036
Style Transitional
Bedrooms 4
Full Baths 3
Half Baths 1
HOA Fees $1,100/ann
HOA Y/N 1
Abv Grd Liv Area 3,601
Year Built 2006
Lot Size 0.400 Acres
Acres 0.4
Lot Dimensions .40
Property Sub-Type Single Family Residence
Property Description
Location
State SC
County York
Zoning TND
Rooms
Main Level Bedrooms 1
Main Level Dining Room
Main Level Primary Bedroom
Main Level Bathroom-Full
Upper Level Bedroom(s)
Upper Level Bonus Room
Upper Level Bathroom-Full
Main Level Sunroom
Upper Level Bedroom(s)
Upper Level Bedroom(s)
Upper Level Bathroom-Full
Interior
Interior Features Attic Stairs Pulldown, Attic Walk In, Built-in Features, Cable Prewire, Drop Zone, Garden Tub, Kitchen Island, Open Floorplan, Pantry, Walk-In Closet(s)
Heating Central, Heat Pump, Natural Gas
Cooling Central Air, Electric, Heat Pump
Flooring Carpet, Tile, Wood
Fireplaces Type Family Room, Gas Log, Wood Burning, Other - See Remarks
Fireplace true
Appliance Dishwasher, Disposal, Gas Cooktop, Gas Water Heater, Ice Maker, Microwave, Plumbed For Ice Maker, Refrigerator, Self Cleaning Oven
Laundry Laundry Room, Main Level
Exterior
Exterior Feature Hot Tub, In-Ground Irrigation
Garage Spaces 2.0
Fence Back Yard, Fenced
Community Features Clubhouse, Outdoor Pool, Playground, Recreation Area, Sidewalks, Street Lights, Tennis Court(s), Walking Trails
Roof Type Shingle
Street Surface Concrete,Paved
Porch Covered, Front Porch, Patio, Rear Porch
Garage true
Building
Lot Description Views, Wooded
Dwelling Type Site Built
Foundation Crawl Space
Builder Name Evans Coghill
Sewer County Sewer
Water County Water
Architectural Style Transitional
Level or Stories Two
Structure Type Fiber Cement
New Construction false
Schools
Elementary Schools Orchard Park
Middle Schools Pleasant Knoll
High Schools Fort Mill
Others
HOA Name Kuester
Senior Community false
Restrictions Architectural Review
Acceptable Financing Cash, Conventional, VA Loan
Listing Terms Cash, Conventional, VA Loan
Special Listing Condition None
Virtual Tour https://player.vimeo.com/video/1060731989?byline=0&title=0&owner=0&name=0&logos=0&profile=0&profilepicture=0&vimeologo=0&portrait=0







