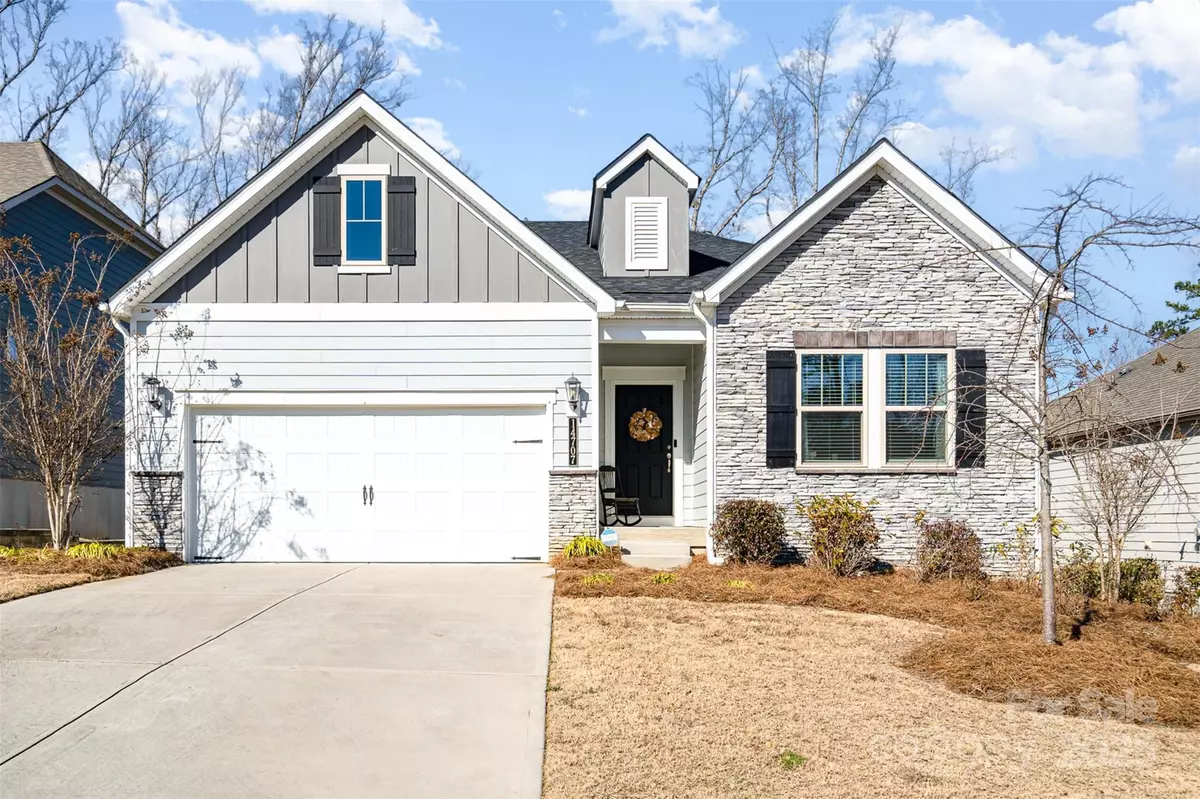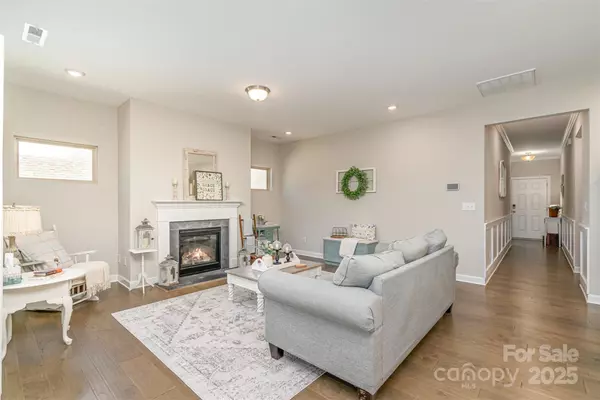14707 Batteliere DR Charlotte, NC 28278
4 Beds
3 Baths
2,912 SqFt
OPEN HOUSE
Sat Mar 01, 12:00pm - 2:00pm
Sun Mar 02, 1:00pm - 3:00pm
UPDATED:
02/28/2025 11:53 AM
Key Details
Property Type Single Family Home
Sub Type Single Family Residence
Listing Status Active
Purchase Type For Sale
Square Footage 2,912 sqft
Price per Sqft $216
Subdivision The Meridians
MLS Listing ID 4226776
Style Ranch
Bedrooms 4
Full Baths 3
Construction Status Completed
HOA Fees $240/mo
HOA Y/N 1
Abv Grd Liv Area 1,711
Year Built 2020
Lot Size 8,712 Sqft
Acres 0.2
Property Sub-Type Single Family Residence
Property Description
The primary suite is a true retreat, boasting a tray ceiling, a glass-enclosed shower, a dual vanity, and a generous walk-in closet. The finished basement, with private access, includes a spacious flex area, a bedroom, a full bath, and additional unfinished space ready for your personal touch.
Enjoy a low-maintenance lifestyle with HOA-covered lawn care and a Palisades Country Club social membership. Community amenities include tennis courts, a pool, a gym, and a clubhouse. Ideally located near Lake Wylie, McDowell Nature Preserve, and just a short drive to Uptown Charlotte, the Outlets, the new River District, and Charlotte Douglas Airport.
Location
State NC
County Mecklenburg
Zoning N1-A
Rooms
Basement Daylight, Full, Partially Finished, Storage Space, Sump Pump, Walk-Out Access
Main Level Bedrooms 3
Main Level, 11' 0" X 9' 0" Bathroom-Full
Main Level, 15' 0" X 15' 0" Primary Bedroom
Main Level, 9' 0" X 17' 0" Kitchen
Main Level, 11' 0" X 12' 0" Dining Area
Main Level, 18' 0" X 16' 0" Family Room
Main Level, 6' 0" X 6' 0" Laundry
Main Level, 10' 0" X 10' 0" Bedroom(s)
Main Level, 10' 0" X 12' 0" Bedroom(s)
Main Level, 5' 0" X 9' 0" Bathroom-Full
Basement Level, 10' 0" X 5' 0" Bathroom-Full
Basement Level, 14' 0" X 14' 0" Bedroom(s)
Basement Level, 22' 0" X 33' 0" Flex Space
Interior
Heating Forced Air, Heat Pump
Cooling Central Air
Flooring Carpet, Hardwood, Tile
Fireplaces Type Family Room, Gas Log
Fireplace true
Appliance Dishwasher, Disposal
Laundry Laundry Room, Main Level
Exterior
Exterior Feature Lawn Maintenance
Garage Spaces 2.0
Fence Fenced
Utilities Available Gas
Roof Type Shingle
Street Surface Concrete,Paved
Porch Covered, Patio, Rear Porch
Garage true
Building
Lot Description Wooded
Dwelling Type Site Built
Foundation Basement
Builder Name Meritage
Sewer Public Sewer
Water City
Architectural Style Ranch
Level or Stories One
Structure Type Fiber Cement,Stone Veneer
New Construction false
Construction Status Completed
Schools
Elementary Schools Palisades Park
Middle Schools Southwest
High Schools Palisades
Others
HOA Name Kuester
Senior Community false
Restrictions Architectural Review
Acceptable Financing Cash, Conventional, VA Loan
Listing Terms Cash, Conventional, VA Loan
Special Listing Condition None
Virtual Tour https://listings.nextdoorphotos.com/vd/175139611







