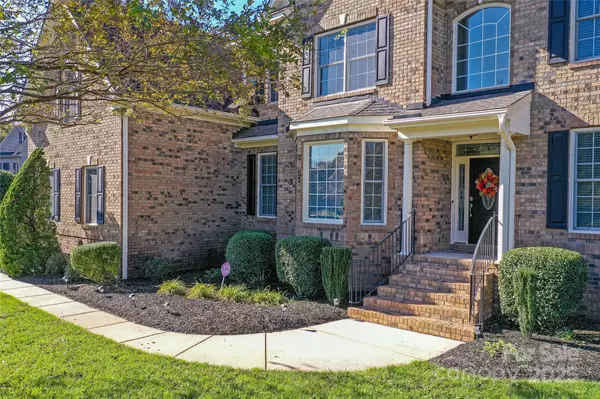516 Appomatox DR Waxhaw, NC 28173
5 Beds
5 Baths
5,033 SqFt
UPDATED:
02/24/2025 01:07 AM
Key Details
Property Type Single Family Home
Sub Type Single Family Residence
Listing Status Coming Soon
Purchase Type For Sale
Square Footage 5,033 sqft
Price per Sqft $298
Subdivision Bridal Path Estates At Wyndham Hall
MLS Listing ID 4225670
Style Traditional
Bedrooms 5
Full Baths 4
Half Baths 1
Construction Status Completed
HOA Fees $440
HOA Y/N 1
Abv Grd Liv Area 5,033
Year Built 2007
Lot Size 0.980 Acres
Acres 0.98
Property Sub-Type Single Family Residence
Property Description
Location
State NC
County Union
Zoning res
Rooms
Basement Daylight, Sump Pump, Unfinished, Walk-Out Access
Main Level Bedrooms 1
Main Level Primary Bedroom
Main Level Office
Main Level Dining Room
Main Level Bar/Entertainment
Main Level Laundry
Main Level Kitchen
Main Level Dining Area
Main Level Living Room
Upper Level Bedroom(s)
Main Level Great Room-Two Story
Upper Level Bedroom(s)
Upper Level Bedroom(s)
Upper Level Bedroom(s)
Upper Level Bathroom-Full
Upper Level Breakfast
Interior
Interior Features Attic Stairs Fixed, Attic Walk In, Built-in Features, Cable Prewire, Kitchen Island, Open Floorplan, Pantry, Storage, Walk-In Closet(s), Walk-In Pantry
Heating Forced Air, Natural Gas
Cooling Ceiling Fan(s), Central Air
Flooring Carpet, Hardwood, Tile
Fireplaces Type Gas Vented, Great Room, Living Room
Fireplace true
Appliance Bar Fridge, Dishwasher, Disposal, Double Oven, Exhaust Fan, Exhaust Hood, Gas Cooktop, Gas Water Heater, Microwave, Plumbed For Ice Maker, Refrigerator with Ice Maker, Tankless Water Heater
Laundry Electric Dryer Hookup, Main Level, Washer Hookup
Exterior
Garage Spaces 3.0
Roof Type Shingle
Street Surface Concrete,Paved
Porch Covered, Deck, Patio, Screened
Garage true
Building
Lot Description Private, Wooded
Dwelling Type Site Built
Foundation Basement
Builder Name Parker Orleans
Sewer County Sewer
Water County Water
Architectural Style Traditional
Level or Stories Three
Structure Type Brick Full
New Construction false
Construction Status Completed
Schools
Elementary Schools Marvin
Middle Schools Marvin Ridge
High Schools Marvin Ridge
Others
HOA Name Cusick Mgmt.
Senior Community false
Restrictions Architectural Review
Special Listing Condition None







