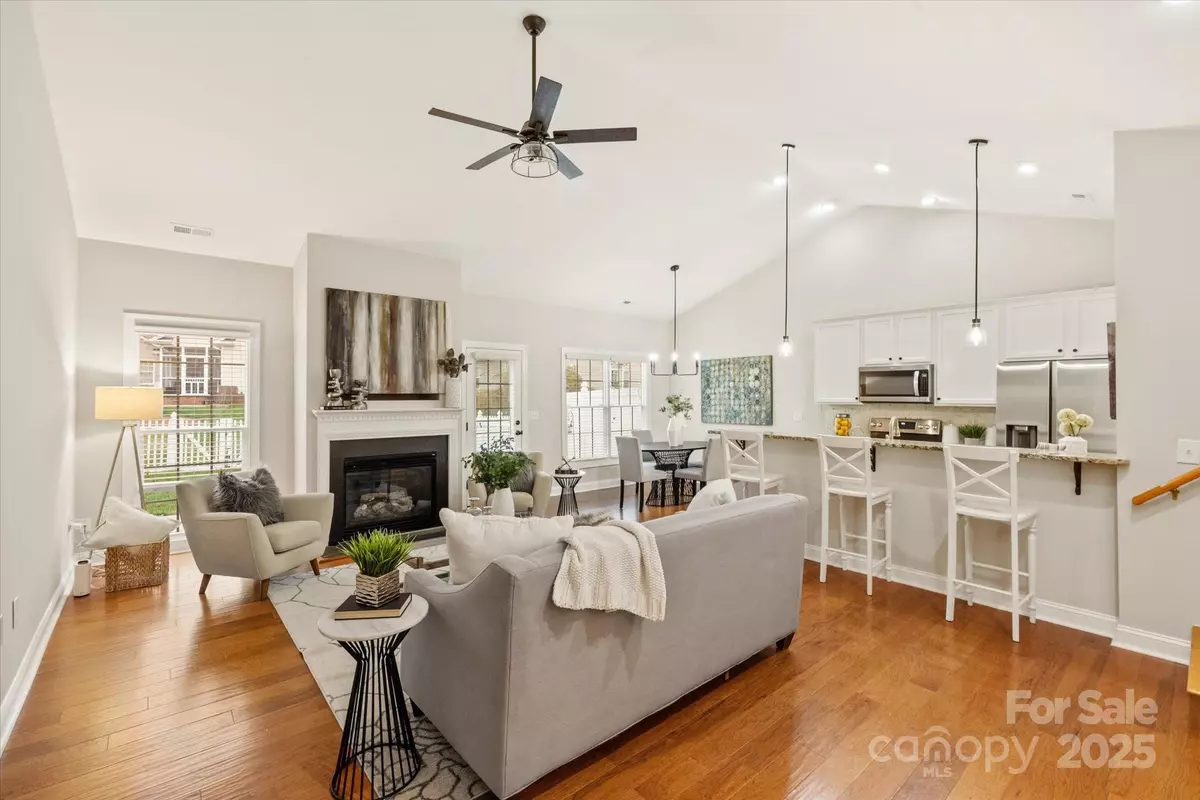1055 Curry WAY Matthews, NC 28104
3 Beds
2 Baths
1,624 SqFt
OPEN HOUSE
Sat Feb 22, 1:00pm - 3:00pm
UPDATED:
02/22/2025 10:02 AM
Key Details
Property Type Townhouse
Sub Type Townhouse
Listing Status Active
Purchase Type For Sale
Square Footage 1,624 sqft
Price per Sqft $261
Subdivision Curry Place
MLS Listing ID 4223732
Bedrooms 3
Full Baths 2
HOA Fees $125/mo
HOA Y/N 1
Abv Grd Liv Area 1,624
Year Built 2003
Property Sub-Type Townhouse
Property Description
Entire home has fresh paint including, walls, trim and doors. Lovely, 5" hand scraped engineered hardwoods in most of main floor. New modern lighting package throughout makes this home stand out!
Enjoy the ease of maintained lawns and landscaping, large 2 car garage and a lovely, fenced back yard - one of the best in the community!! This home is surely the nicest home you will find with the lowest HOA!
Location
State NC
County Union
Zoning AT1
Rooms
Main Level Bedrooms 2
Main Level Primary Bedroom
Main Level Kitchen
Main Level Breakfast
Upper Level Bed/Bonus
Interior
Heating Forced Air
Cooling Central Air
Fireplaces Type Family Room
Fireplace true
Appliance Dishwasher
Laundry Main Level
Exterior
Garage Spaces 2.0
Street Surface Concrete,Paved
Garage true
Building
Dwelling Type Site Built
Foundation Slab
Sewer County Sewer
Water County Water
Level or Stories One and One Half
Structure Type Vinyl
New Construction false
Schools
Elementary Schools Indian Trail
Middle Schools Sun Valley
High Schools Sun Valley
Others
HOA Name Key Community Mgt.
Senior Community false
Special Listing Condition None







