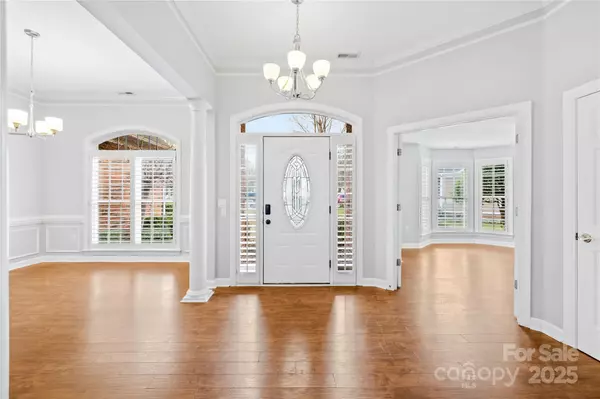13501 Misty Dew CT #19 Charlotte, NC 28273
3 Beds
2 Baths
2,105 SqFt
UPDATED:
02/22/2025 10:04 PM
Key Details
Property Type Single Family Home
Sub Type Single Family Residence
Listing Status Active
Purchase Type For Sale
Square Footage 2,105 sqft
Price per Sqft $213
Subdivision Yorkshire
MLS Listing ID 4219845
Bedrooms 3
Full Baths 2
HOA Fees $495/ann
HOA Y/N 1
Abv Grd Liv Area 2,105
Year Built 1997
Lot Size 0.494 Acres
Acres 0.494
Lot Dimensions 28x165x107x156x144
Property Sub-Type Single Family Residence
Property Description
Washer, Dryer, Fridge, TV in living room, stove, and storage shed to convey.
Location
State NC
County Mecklenburg
Zoning R-12
Rooms
Main Level Bedrooms 3
Main Level, 15' 3" X 16' 0" Primary Bedroom
Main Level, 11' 0" X 12' 0" Dining Room
Main Level, 16' 4" X 12' 0" Office
Interior
Heating Forced Air, Natural Gas
Cooling Central Air
Flooring Carpet, Laminate, Tile
Fireplaces Type Gas Log, Living Room
Fireplace true
Appliance Dishwasher, Dryer, Electric Oven, Electric Range, Refrigerator, Washer
Laundry Laundry Room, Main Level
Exterior
Garage Spaces 2.0
Fence Back Yard
Community Features Clubhouse, Outdoor Pool, Playground, Tennis Court(s), Walking Trails
Street Surface Concrete,Paved
Porch Deck
Garage true
Building
Dwelling Type Site Built
Foundation Slab
Sewer Public Sewer
Water Public
Level or Stories One
Structure Type Brick Partial,Vinyl
New Construction false
Schools
Elementary Schools River Gate
Middle Schools Southwest
High Schools Palisades
Others
HOA Name Yorkshire HOA
Senior Community false
Acceptable Financing Cash, Conventional, FHA, VA Loan
Listing Terms Cash, Conventional, FHA, VA Loan
Special Listing Condition None







