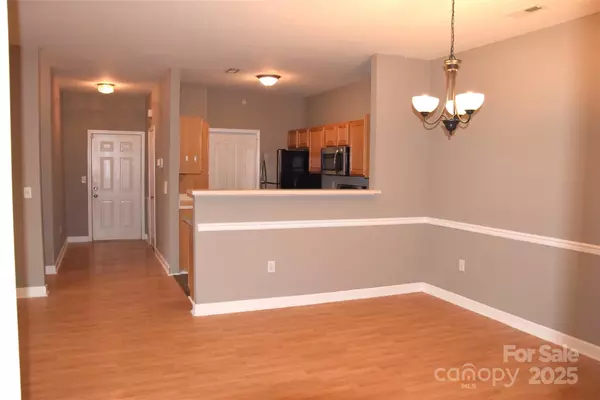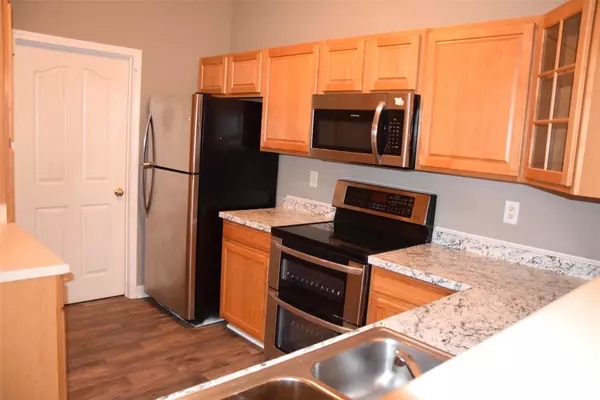10516 Hill Point CT Charlotte, NC 28262
2 Beds
2 Baths
1,300 SqFt
UPDATED:
02/21/2025 07:49 PM
Key Details
Property Type Condo
Sub Type Condominium
Listing Status Active
Purchase Type For Sale
Square Footage 1,300 sqft
Price per Sqft $184
Subdivision Hyde Park
MLS Listing ID 4222807
Bedrooms 2
Full Baths 2
HOA Fees $323/mo
HOA Y/N 1
Abv Grd Liv Area 1,300
Year Built 2003
Property Sub-Type Condominium
Property Description
Location
State NC
County Mecklenburg
Zoning R12MF
Rooms
Main Level Bedrooms 2
Main Level Living Room
Main Level Bathroom-Full
Main Level Laundry
Main Level Bathroom-Full
Main Level Bedroom(s)
Main Level Primary Bedroom
Interior
Interior Features Cable Prewire, Open Floorplan, Split Bedroom, Walk-In Closet(s)
Heating Central, Electric, Heat Pump
Cooling Ceiling Fan(s), Central Air, Electric, Heat Pump
Flooring Laminate, Vinyl
Fireplace false
Appliance Dishwasher, Disposal, Double Oven, Electric Range, Electric Water Heater, Exhaust Fan, Freezer, Microwave, Refrigerator, Washer/Dryer
Laundry Laundry Room, Main Level
Exterior
Exterior Feature Storage
Garage Spaces 1.0
Community Features Clubhouse, Fitness Center, Outdoor Pool, Picnic Area, Sidewalks, Street Lights
Roof Type Shingle
Street Surface Asphalt,Paved
Accessibility Handicap Parking, No Interior Steps
Porch Covered, Rear Porch
Garage true
Building
Lot Description Level, Paved
Dwelling Type Site Built
Foundation Slab
Sewer Public Sewer
Water City
Level or Stories One
Structure Type Brick Partial,Vinyl
New Construction false
Schools
Elementary Schools Stoney Creek
Middle Schools James Martin
High Schools Julius L. Chambers
Others
Pets Allowed Breed Restrictions
HOA Name PMI Queen City
Senior Community false
Restrictions Subdivision
Acceptable Financing Cash, Conventional, FHA
Listing Terms Cash, Conventional, FHA
Special Listing Condition None







