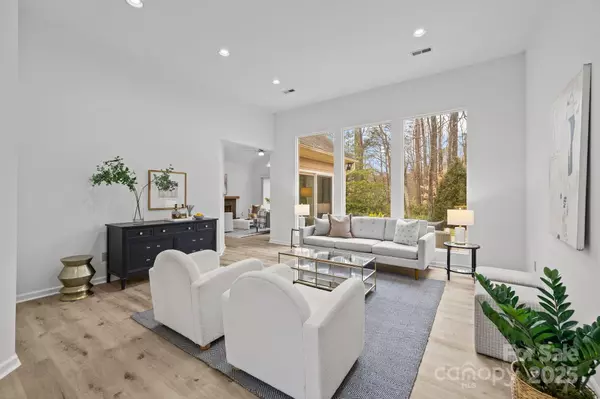9117 Brightleaf PL Charlotte, NC 28269
3 Beds
3 Baths
2,113 SqFt
UPDATED:
02/17/2025 01:22 PM
Key Details
Property Type Single Family Home
Sub Type Single Family Residence
Listing Status Active Under Contract
Purchase Type For Sale
Square Footage 2,113 sqft
Price per Sqft $194
Subdivision Davis Lake
MLS Listing ID 4221645
Style Ranch
Bedrooms 3
Full Baths 3
HOA Fees $246/qua
HOA Y/N 1
Abv Grd Liv Area 2,113
Year Built 1990
Lot Size 10,454 Sqft
Acres 0.24
Property Sub-Type Single Family Residence
Property Description
Enjoy access to Davis Lake's top-tier amenities, including a Swim and Tennis Club with a pickleball court, a private 14-acre fishing lake, a playground, two miles of scenic walking and biking trails, a beach volleyball court, and a spacious recreational field.
Ideally situated in northeast Charlotte, NC, this home is just minutes from downtown, Lake Norman, Northlake Mall, and Charlotte-Douglas International Airport—offering the perfect blend of suburban tranquility and urban accessibility.
Location
State NC
County Mecklenburg
Zoning R-9PUD
Rooms
Main Level Bedrooms 3
Main Level Primary Bedroom
Main Level Bedroom(s)
Main Level Bedroom(s)
Main Level Flex Space
Main Level Bathroom-Full
Main Level Bathroom-Full
Main Level Bathroom-Full
Main Level Kitchen
Main Level Laundry
Main Level Living Room
Main Level Family Room
Interior
Interior Features Attic Stairs Pulldown
Heating Natural Gas
Cooling Central Air
Flooring Tile, Vinyl
Fireplace true
Appliance Dishwasher, Electric Range
Laundry In Hall, Laundry Closet
Exterior
Garage Spaces 2.0
Community Features Clubhouse, Outdoor Pool, Playground, Pond, Sidewalks, Street Lights, Tennis Court(s), Walking Trails
Utilities Available Gas
Street Surface Concrete,Paved
Porch Patio
Garage true
Building
Dwelling Type Site Built
Foundation Slab
Sewer Public Sewer
Water City
Architectural Style Ranch
Level or Stories One
Structure Type Brick Partial,Vinyl,Wood
New Construction false
Schools
Elementary Schools Unspecified
Middle Schools Unspecified
High Schools Unspecified
Others
HOA Name Associa Carolinas
Senior Community false
Acceptable Financing Cash, Conventional, FHA, VA Loan
Listing Terms Cash, Conventional, FHA, VA Loan
Special Listing Condition None







