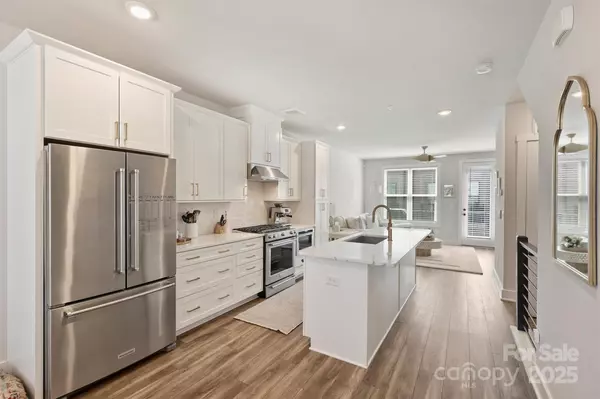619 W Tremont AVE Charlotte, NC 28203
3 Beds
4 Baths
1,892 SqFt
UPDATED:
02/19/2025 05:58 AM
Key Details
Property Type Townhouse
Sub Type Townhouse
Listing Status Active
Purchase Type For Sale
Square Footage 1,892 sqft
Price per Sqft $409
Subdivision Tremont Station
MLS Listing ID 4220826
Style Transitional
Bedrooms 3
Full Baths 3
Half Baths 1
HOA Fees $250/mo
HOA Y/N 1
Abv Grd Liv Area 1,892
Year Built 2022
Property Sub-Type Townhouse
Property Description
Location
State NC
County Mecklenburg
Building/Complex Name Tremont Station
Zoning UR-2(CD)
Rooms
Main Level Dining Room
Main Level Great Room
Main Level Kitchen
Upper Level Bedroom(s)
Upper Level Primary Bedroom
Upper Level Bathroom-Full
Upper Level Bathroom-Full
Third Level Bedroom(s)
Third Level Bonus Room
Third Level Bathroom-Full
Main Level Bathroom-Half
Interior
Interior Features Breakfast Bar, Built-in Features, Cable Prewire, Entrance Foyer, Kitchen Island, Open Floorplan, Pantry, Walk-In Closet(s), Wet Bar
Heating Natural Gas, Zoned
Cooling Electric, Heat Pump, Zoned
Flooring Carpet, Tile, Vinyl
Fireplace false
Appliance Bar Fridge, Dishwasher, Disposal, Dryer, Electric Water Heater, Exhaust Hood, Gas Range, Ice Maker, Microwave, Refrigerator with Ice Maker
Laundry In Hall, Laundry Closet, Upper Level
Exterior
Exterior Feature Rooftop Terrace
Garage Spaces 2.0
Community Features Dog Park, Rooftop Terrace, Sidewalks, Street Lights
Utilities Available Fiber Optics, Gas
View City
Roof Type Flat
Street Surface Concrete,Paved
Porch Terrace
Garage true
Building
Dwelling Type Site Built
Foundation Slab
Sewer Public Sewer
Water City
Architectural Style Transitional
Level or Stories Four
Structure Type Brick Partial,Fiber Cement
New Construction false
Schools
Elementary Schools Unspecified
Middle Schools Unspecified
High Schools Unspecified
Others
Pets Allowed Yes
HOA Name Association Carolinas
Senior Community false
Special Listing Condition None
Virtual Tour https://matthewbenham.hd.pics/619-W-Tremont-Ave







