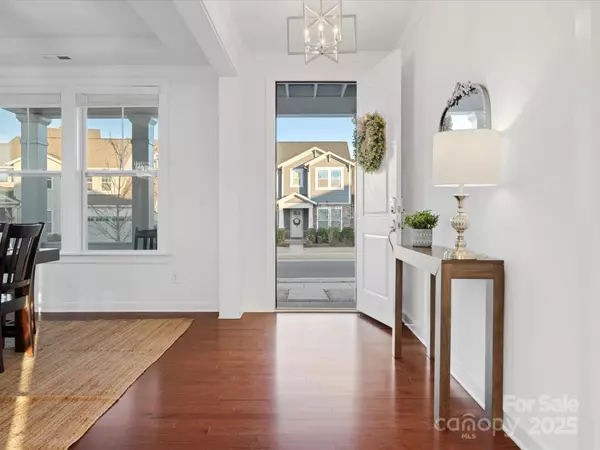523 Rock Skip WAY Fort Mill, SC 29708
6 Beds
5 Baths
4,974 SqFt
UPDATED:
02/15/2025 06:06 PM
Key Details
Property Type Single Family Home
Sub Type Single Family Residence
Listing Status Active
Purchase Type For Sale
Square Footage 4,974 sqft
Price per Sqft $216
Subdivision Masons Bend
MLS Listing ID 4219760
Style Transitional
Bedrooms 6
Full Baths 4
Half Baths 1
HOA Fees $330/qua
HOA Y/N 1
Abv Grd Liv Area 3,581
Year Built 2020
Lot Size 0.310 Acres
Acres 0.31
Property Sub-Type Single Family Residence
Property Description
Location
State SC
County York
Zoning MXU
Rooms
Basement Daylight, Exterior Entry, Full, Interior Entry, Partially Finished, Storage Space, Walk-Out Access, Walk-Up Access
Main Level Bedrooms 1
Main Level Dining Room
Main Level Kitchen
Main Level Breakfast
Main Level Great Room
Main Level Bed/Bonus
Main Level Office
Main Level Bathroom-Half
Upper Level Primary Bedroom
Upper Level Bathroom-Full
Upper Level Bedroom(s)
Upper Level Bathroom-Full
Upper Level Bedroom(s)
Upper Level Bedroom(s)
Upper Level Loft
Upper Level Bathroom-Full
Upper Level Laundry
Basement Level Bedroom(s)
Basement Level Bathroom-Full
Basement Level Wine Cellar
Basement Level Recreation Room
Interior
Interior Features Breakfast Bar, Built-in Features, Drop Zone, Entrance Foyer, Kitchen Island, Open Floorplan, Pantry, Storage, Walk-In Closet(s), Walk-In Pantry
Heating Central, Forced Air, Natural Gas
Cooling Ceiling Fan(s), Central Air, Electric
Flooring Tile, Vinyl, Wood
Fireplaces Type Gas Log, Outside
Fireplace true
Appliance Bar Fridge, Dishwasher, Disposal, Double Oven, Dryer, Electric Cooktop, Electric Oven, Exhaust Hood, Oven, Plumbed For Ice Maker, Refrigerator, Tankless Water Heater, Wall Oven, Washer, Wine Refrigerator
Laundry Electric Dryer Hookup, Laundry Room, Upper Level, Washer Hookup
Exterior
Exterior Feature Fire Pit, Hot Tub
Garage Spaces 2.0
Fence Back Yard, Fenced, Full
Community Features Clubhouse, Fitness Center, Outdoor Pool, Picnic Area, Playground, Recreation Area, Sidewalks, Street Lights, Walking Trails
Utilities Available Electricity Connected, Gas
Street Surface Concrete,Paved
Porch Balcony, Covered, Deck, Front Porch, Patio
Garage true
Building
Dwelling Type Site Built
Foundation Basement
Sewer Public Sewer
Water City
Architectural Style Transitional
Level or Stories Two
Structure Type Brick Partial,Fiber Cement
New Construction false
Schools
Elementary Schools Kings Town
Middle Schools Banks Trail
High Schools Catawba Ridge
Others
HOA Name CAMS
Senior Community false
Restrictions Architectural Review
Acceptable Financing Cash, Conventional, FHA, VA Loan
Listing Terms Cash, Conventional, FHA, VA Loan
Special Listing Condition None
Virtual Tour https://envisionphotography.hd.pics/523-Rock-Skip-Way







