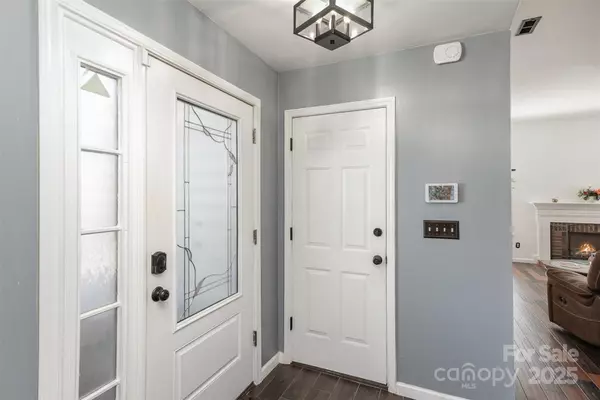9415 Melanie Thompson DR Charlotte, NC 28213
3 Beds
2 Baths
1,487 SqFt
UPDATED:
02/15/2025 09:06 PM
Key Details
Property Type Single Family Home
Sub Type Single Family Residence
Listing Status Active
Purchase Type For Sale
Square Footage 1,487 sqft
Price per Sqft $245
Subdivision Faires Farm
MLS Listing ID 4220135
Style Ranch
Bedrooms 3
Full Baths 2
Abv Grd Liv Area 1,487
Year Built 1994
Lot Size 10,890 Sqft
Acres 0.25
Property Sub-Type Single Family Residence
Property Description
Prime Location!
Situated just minutes from shopping, dining, and entertainment, this home provides easy access to major highways, ensuring a seamless commute to Uptown Charlotte, Harrisburg, Concord, and surrounding areas. Whether you're a first-time homebuyer, growing family, or investor, this home is an incredible opportunity in a highly desirable location.
Homes in this area sell fast—don't miss out! Schedule your showing today! (Washer/Dryer not included.)
Location
State NC
County Mecklenburg
Zoning R-12(CD)
Rooms
Main Level Bedrooms 3
Main Level Primary Bedroom
Main Level Bedroom(s)
Main Level Bathroom-Full
Main Level Bedroom(s)
Main Level Living Room
Main Level Kitchen
Main Level Dining Room
Main Level Laundry
Interior
Interior Features Attic Stairs Pulldown, Pantry, Storage, Walk-In Closet(s)
Heating Central
Cooling Central Air
Flooring Bamboo, Tile
Fireplaces Type Living Room
Fireplace true
Appliance Dishwasher, Disposal, Microwave, Oven, Plumbed For Ice Maker, Refrigerator, Refrigerator with Ice Maker
Laundry Electric Dryer Hookup, Main Level, Washer Hookup
Exterior
Garage Spaces 2.0
Community Features Pond, Sidewalks, Street Lights
Utilities Available Cable Available, Electricity Connected, Fiber Optics, Gas, Satellite Internet Available, Underground Utilities, Wired Internet Available
Roof Type Composition
Street Surface Concrete,Paved
Accessibility Two or More Access Exits
Porch Deck, Patio, Rear Porch
Garage true
Building
Lot Description Cul-De-Sac
Dwelling Type Site Built
Foundation Slab
Sewer Public Sewer
Water City
Architectural Style Ranch
Level or Stories One
Structure Type Vinyl,Wood
New Construction false
Schools
Elementary Schools University Meadows
Middle Schools James Martin
High Schools Julius L. Chambers
Others
Senior Community false
Restrictions No Representation
Acceptable Financing Cash, Conventional, FHA, VA Loan
Listing Terms Cash, Conventional, FHA, VA Loan
Special Listing Condition None







