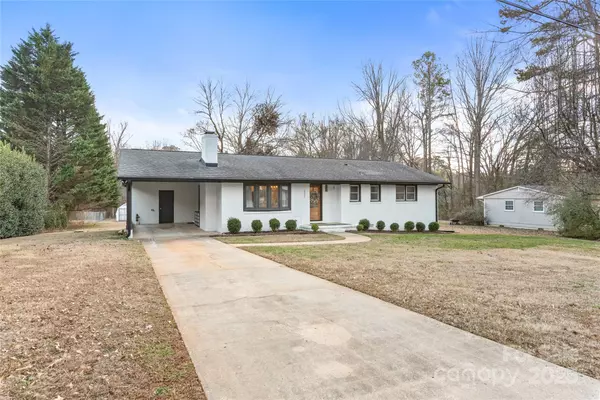111 Horsley AVE Belmont, NC 28012
3 Beds
2 Baths
1,447 SqFt
UPDATED:
02/10/2025 02:33 PM
Key Details
Property Type Single Family Home
Sub Type Single Family Residence
Listing Status Active Under Contract
Purchase Type For Sale
Square Footage 1,447 sqft
Price per Sqft $324
MLS Listing ID 4215581
Style Ranch
Bedrooms 3
Full Baths 2
Abv Grd Liv Area 1,447
Year Built 1963
Lot Size 0.570 Acres
Acres 0.57
Property Sub-Type Single Family Residence
Property Description
Location
State NC
County Gaston
Zoning R1
Rooms
Guest Accommodations None
Main Level Bedrooms 3
Main Level Primary Bedroom
Main Level Kitchen
Main Level Bedroom(s)
Main Level Bathroom-Full
Main Level Living Room
Interior
Interior Features Attic Stairs Pulldown, Kitchen Island, Open Floorplan, Pantry
Heating Central, Forced Air, Natural Gas
Cooling Ceiling Fan(s), Central Air
Flooring Laminate
Fireplaces Type Gas Log, Living Room
Fireplace true
Appliance Electric Water Heater, Oven, Washer, Washer/Dryer
Laundry In Hall, Laundry Closet
Exterior
Carport Spaces 1
Community Features None
Utilities Available Electricity Connected, Gas
Waterfront Description None
Street Surface Concrete,Paved
Porch Deck, Front Porch, Rear Porch
Garage false
Building
Dwelling Type Site Built
Foundation Crawl Space
Sewer Septic Installed
Water Well
Architectural Style Ranch
Level or Stories One
Structure Type Brick Full
New Construction false
Schools
Elementary Schools Belmont Central
Middle Schools Belmont
High Schools South Point (Nc)
Others
Senior Community false
Acceptable Financing Cash, Conventional, FHA, VA Loan
Listing Terms Cash, Conventional, FHA, VA Loan
Special Listing Condition None







