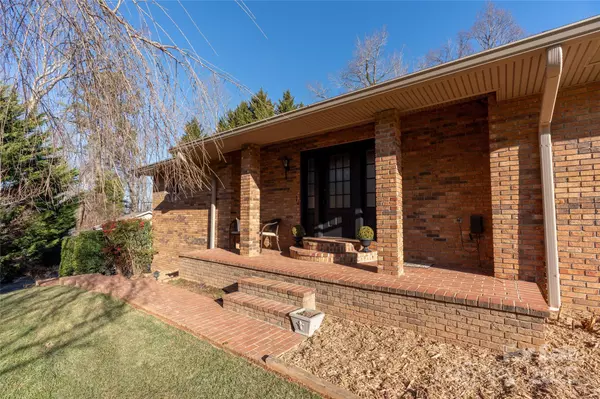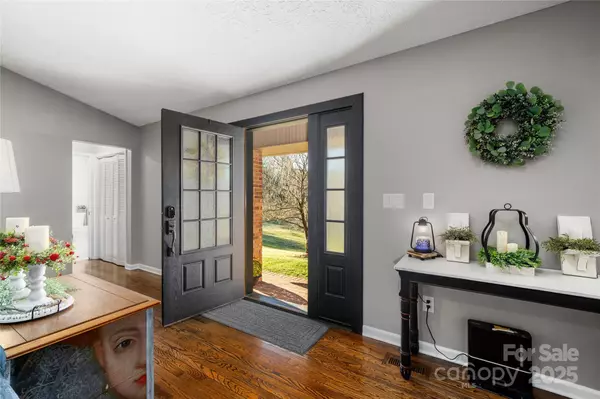113 Pait DR Hendersonville, NC 28791
3 Beds
3 Baths
4,062 SqFt
UPDATED:
02/01/2025 05:16 PM
Key Details
Property Type Single Family Home
Sub Type Single Family Residence
Listing Status Active
Purchase Type For Sale
Square Footage 4,062 sqft
Price per Sqft $215
MLS Listing ID 4218353
Style Ranch
Bedrooms 3
Full Baths 3
Construction Status Completed
Abv Grd Liv Area 2,270
Year Built 1988
Lot Size 0.980 Acres
Acres 0.98
Lot Dimensions Rectangle
Property Description
Location
State NC
County Henderson
Zoning R2
Rooms
Basement Daylight, Exterior Entry, Finished, Interior Entry, Walk-Out Access, Walk-Up Access
Main Level Bedrooms 2
Main Level Bathroom-Full
Main Level Bathroom-Full
Main Level Bedroom(s)
Main Level Dining Area
Main Level Kitchen
Main Level Primary Bedroom
Main Level Flex Space
Main Level Sunroom
Main Level Great Room
Basement Level Family Room
Basement Level Bedroom(s)
Main Level Laundry
Basement Level Bed/Bonus
Main Level Mud
Basement Level Bed/Bonus
Basement Level Bar/Entertainment
Basement Level Utility Room
Basement Level Bathroom-Full
Basement Level Mud
Interior
Interior Features Attic Other, Breakfast Bar, Cable Prewire, Central Vacuum, Drop Zone, Entrance Foyer, Kitchen Island, Open Floorplan, Pantry, Walk-In Closet(s)
Heating Heat Pump
Cooling Central Air, Heat Pump
Flooring Carpet, Vinyl, Wood
Fireplaces Type Family Room, Gas Log, Great Room, Propane
Fireplace true
Appliance Dishwasher, Disposal, Dryer, Electric Cooktop, Electric Water Heater, Microwave, Refrigerator with Ice Maker, Wall Oven, Washer/Dryer
Laundry In Bathroom, Main Level
Exterior
Exterior Feature Fire Pit, Hot Tub
Garage Spaces 2.0
Fence Back Yard, Fenced, Privacy
Utilities Available Cable Available, Electricity Connected, Propane, Wired Internet Available
View Long Range, Mountain(s)
Roof Type Shingle
Street Surface Concrete,Paved
Porch Front Porch, Patio
Garage true
Building
Lot Description Green Area, Level, Pond(s), Private, Wooded, Views, Waterfall - Artificial
Dwelling Type Site Built
Foundation Basement
Sewer Septic Installed
Water Well
Architectural Style Ranch
Level or Stories One
Structure Type Brick Full
New Construction false
Construction Status Completed
Schools
Elementary Schools Mills River
Middle Schools Rugby
High Schools West Henderson
Others
Senior Community false
Acceptable Financing Cash, Conventional
Listing Terms Cash, Conventional
Special Listing Condition None







