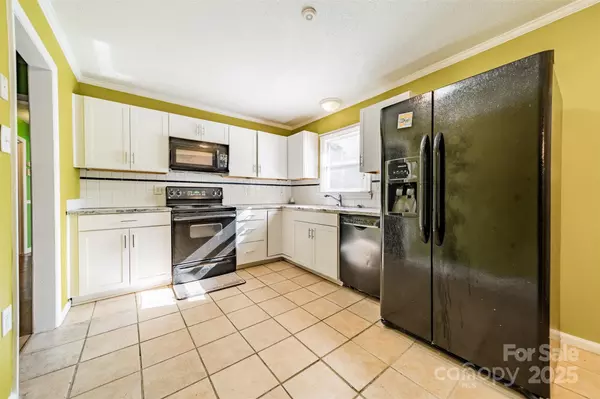6816 Idlewild RD Charlotte, NC 28212
3 Beds
2 Baths
1,246 SqFt
UPDATED:
02/21/2025 12:55 AM
Key Details
Property Type Single Family Home
Sub Type Single Family Residence
Listing Status Active
Purchase Type For Sale
Square Footage 1,246 sqft
Price per Sqft $236
Subdivision Slatewood
MLS Listing ID 4215903
Style Ranch
Bedrooms 3
Full Baths 2
Abv Grd Liv Area 1,246
Year Built 1976
Lot Size 0.280 Acres
Acres 0.28
Property Sub-Type Single Family Residence
Property Description
Location
State NC
County Mecklenburg
Zoning N1-B
Rooms
Guest Accommodations None
Main Level Bedrooms 3
Main Level Living Room
Main Level Dining Room
Main Level Bedroom(s)
Main Level Kitchen
Main Level Laundry
Main Level Primary Bedroom
Main Level Bathroom-Full
Main Level Bedroom(s)
Main Level Bathroom-Full
Interior
Heating Electric, Forced Air
Cooling Central Air, Electric, Heat Pump
Fireplaces Type Family Room
Fireplace true
Appliance Dishwasher, Dryer, Electric Range, Electric Water Heater, Microwave, Refrigerator, Washer
Laundry In Kitchen, Laundry Closet
Exterior
Utilities Available Electricity Connected
Roof Type Shingle
Street Surface Concrete,Paved
Garage false
Building
Dwelling Type Site Built
Foundation Crawl Space
Sewer Public Sewer
Water City
Architectural Style Ranch
Level or Stories One
Structure Type Brick Full,Wood
New Construction false
Schools
Elementary Schools Unspecified
Middle Schools Unspecified
High Schools Unspecified
Others
Senior Community false
Acceptable Financing Cash, Conventional
Listing Terms Cash, Conventional
Special Listing Condition None
Virtual Tour https://player.vimeo.com/progressive_redirect/playback/1051444975/rendition/2160p/file.mp4?loc=external&signature=cfd3944982c319ea0ae10e955b1690cc4083a1091850f35beb66c9e029064862







