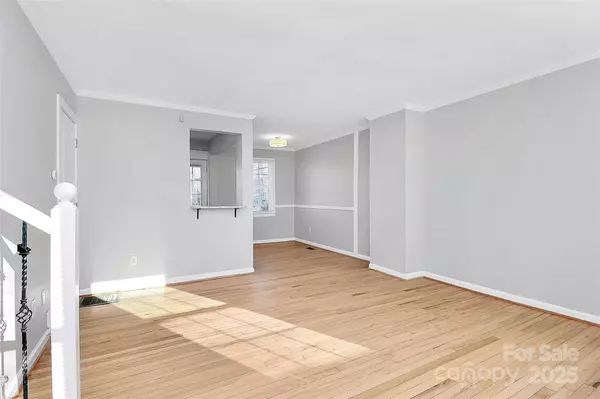435 Wakefield DR #B Charlotte, NC 28209
2 Beds
1 Bath
813 SqFt
UPDATED:
01/29/2025 09:47 PM
Key Details
Property Type Condo
Sub Type Condominium
Listing Status Active Under Contract
Purchase Type For Sale
Square Footage 813 sqft
Price per Sqft $350
Subdivision Selwyn Village
MLS Listing ID 4217119
Bedrooms 2
Full Baths 1
HOA Fees $296/mo
HOA Y/N 1
Abv Grd Liv Area 813
Year Built 1945
Property Sub-Type Condominium
Property Description
Location
State NC
County Mecklenburg
Zoning N2-B
Rooms
Upper Level, 14' 0" X 10' 6" Primary Bedroom
Upper Level, 10' 0" X 10' 5" Bedroom(s)
Main Level, 10' 7" X 7' 8" Kitchen
Main Level, 14' 0" X 15' 6" Living Room
Main Level, 6' 9" X 8' 4" Dining Area
Interior
Heating Natural Gas
Cooling Central Air
Flooring Tile, Wood
Fireplace false
Appliance Dishwasher, Electric Range, Microwave, Refrigerator, Washer/Dryer
Laundry Laundry Closet
Exterior
Exterior Feature Lawn Maintenance
Street Surface Paved
Garage false
Building
Dwelling Type Site Built
Foundation Crawl Space
Sewer Public Sewer
Water City
Level or Stories Two
Structure Type Brick Partial,Vinyl
New Construction false
Schools
Elementary Schools Selwyn
Middle Schools Alexander Graham
High Schools Myers Park
Others
HOA Name William Douglas PM
Senior Community false
Acceptable Financing Cash, Conventional, VA Loan
Listing Terms Cash, Conventional, VA Loan
Special Listing Condition None







