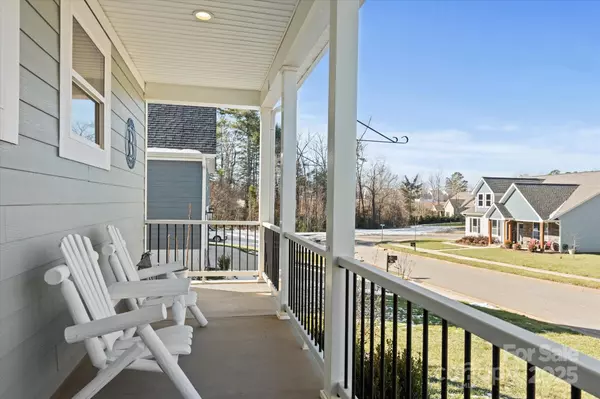3912 13th ST NE Hickory, NC 28601
5 Beds
4 Baths
3,239 SqFt
UPDATED:
02/01/2025 12:11 AM
Key Details
Property Type Single Family Home
Sub Type Single Family Residence
Listing Status Active
Purchase Type For Sale
Square Footage 3,239 sqft
Price per Sqft $194
Subdivision The Falls At Cloninger Mill
MLS Listing ID 4212388
Bedrooms 5
Full Baths 3
Half Baths 1
HOA Fees $440/ann
HOA Y/N 1
Abv Grd Liv Area 3,239
Year Built 2020
Lot Size 10,018 Sqft
Acres 0.23
Lot Dimensions 0.23
Property Description
Location
State NC
County Catawba
Zoning R-2
Rooms
Main Level Bedrooms 1
Main Level Dining Area
Main Level Bathroom-Full
Main Level Kitchen
Main Level Bathroom-Half
Main Level Laundry
Main Level Mud
Main Level Primary Bedroom
Upper Level Bedroom(s)
Upper Level Bedroom(s)
Main Level Great Room
Upper Level Sitting
Upper Level 2nd Primary
Upper Level Bedroom(s)
Upper Level Bathroom-Full
Upper Level Bathroom-Full
Interior
Interior Features Breakfast Bar, Built-in Features, Drop Zone, Entrance Foyer, Kitchen Island, Open Floorplan, Pantry, Walk-In Closet(s)
Heating Forced Air, Natural Gas
Cooling Ceiling Fan(s), Central Air
Flooring Tile, Vinyl, Wood
Fireplaces Type Gas Log, Living Room
Fireplace true
Appliance Bar Fridge, Dishwasher, Disposal, Electric Oven, Electric Range, Electric Water Heater, Microwave, Refrigerator, Washer/Dryer
Laundry Laundry Room, Main Level
Exterior
Garage Spaces 2.0
Fence Back Yard
Utilities Available Other - See Remarks
Roof Type Shingle
Street Surface Concrete,Paved
Porch Front Porch, Rear Porch
Garage true
Building
Dwelling Type Site Built
Foundation Crawl Space
Sewer Public Sewer
Water City
Level or Stories Two
Structure Type Fiber Cement,Stone Veneer
New Construction false
Schools
Elementary Schools Clyde Campbell
Middle Schools Arndt
High Schools St. Stephens
Others
HOA Name The Falls at Cloninger Mill HOA
Senior Community false
Restrictions Architectural Review
Acceptable Financing Cash, Conventional, FHA, VA Loan
Listing Terms Cash, Conventional, FHA, VA Loan
Special Listing Condition None







