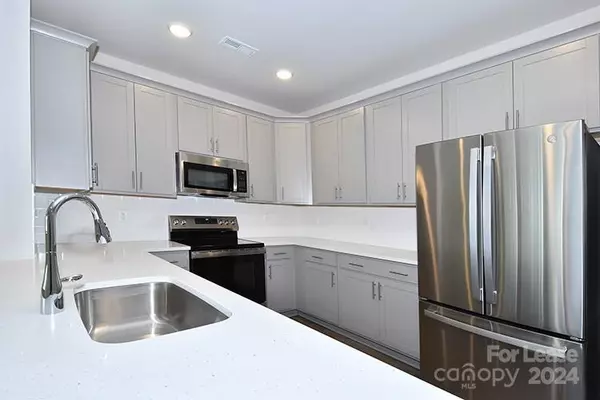
1140 Foundry DR Gastonia, NC 28054
3 Beds
3 Baths
UPDATED:
11/27/2024 02:20 PM
Key Details
Property Type Townhouse
Sub Type Townhouse
Listing Status Active
Purchase Type For Rent
Subdivision Copper Mill
MLS Listing ID 4203075
Bedrooms 3
Full Baths 2
Half Baths 1
Year Built 2024
Property Description
Location
State NC
County Gaston
Rooms
Upper Level Bedroom(s)
Upper Level Primary Bedroom
Upper Level Bedroom(s)
Upper Level Bathroom-Full
Upper Level Bathroom-Full
Main Level Bathroom-Half
Main Level Kitchen
Main Level Living Room
Main Level Dining Area
Upper Level Loft
Upper Level Laundry
Interior
Interior Features Breakfast Bar, Open Floorplan, Walk-In Closet(s)
Heating Forced Air
Cooling Central Air
Flooring Carpet, Vinyl
Furnishings Unfurnished
Fireplace false
Appliance Dishwasher, Dryer, Electric Oven, Electric Range, Microwave, Refrigerator
Exterior
Garage Spaces 2.0
Community Features Dog Park, Sidewalks, Street Lights
Utilities Available None
Garage true
Building
Foundation Slab
Sewer Public Sewer
Water City
Level or Stories Two
Schools
Elementary Schools Unspecified
Middle Schools Unspecified
High Schools Unspecified
Others
Senior Community false








