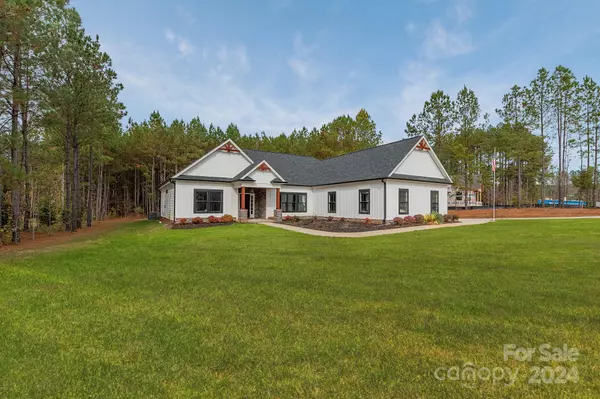
740 Sunset Pointe DR Salisbury, NC 28146
3 Beds
3 Baths
2,296 SqFt
UPDATED:
11/23/2024 12:39 AM
Key Details
Property Type Single Family Home
Sub Type Single Family Residence
Listing Status Active Under Contract
Purchase Type For Sale
Square Footage 2,296 sqft
Price per Sqft $239
Subdivision Sunset Pointe
MLS Listing ID 4202148
Bedrooms 3
Full Baths 2
Half Baths 1
HOA Fees $1,144/ann
HOA Y/N 1
Abv Grd Liv Area 2,296
Year Built 2021
Lot Size 0.480 Acres
Acres 0.48
Property Description
Location
State NC
County Rowan
Zoning RA
Rooms
Main Level Bedrooms 3
Main Level, 13' 5" X 24' 0" Kitchen
Main Level, 17' 0" X 24' 0" Living Room
Main Level, 18' 6" X 17' 3" Primary Bedroom
Main Level, 14' 7" X 10' 7" Dining Room
Main Level, 13' 7" X 12' 0" Bedroom(s)
Main Level, 18' 6" X 17' 3" Bedroom(s)
Interior
Heating Natural Gas
Cooling Central Air
Fireplaces Type Living Room
Fireplace true
Appliance Microwave, Refrigerator
Exterior
Garage Spaces 2.0
Garage true
Building
Dwelling Type Site Built
Foundation Slab
Sewer Septic Installed, Shared Septic, Other - See Remarks
Water Well
Level or Stories One
Structure Type Hardboard Siding,Stone
New Construction false
Schools
Elementary Schools Unspecified
Middle Schools Unspecified
High Schools Unspecified
Others
HOA Name Cedar Management
Senior Community false
Special Listing Condition None








