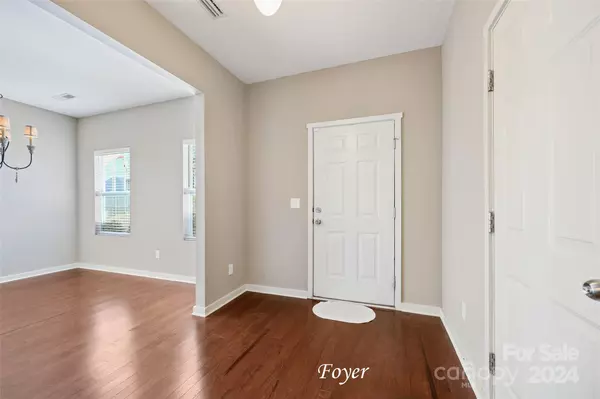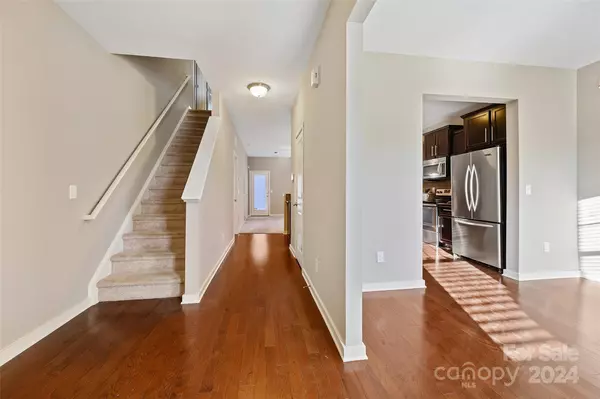
4738 Tradd CIR Monroe, NC 28110
3 Beds
3 Baths
2,163 SqFt
UPDATED:
11/19/2024 10:02 AM
Key Details
Property Type Townhouse
Sub Type Townhouse
Listing Status Active
Purchase Type For Sale
Square Footage 2,163 sqft
Price per Sqft $150
Subdivision Charlestown
MLS Listing ID 4201199
Style Transitional
Bedrooms 3
Full Baths 2
Half Baths 1
HOA Fees $195/mo
HOA Y/N 1
Abv Grd Liv Area 2,163
Year Built 2013
Lot Size 2,787 Sqft
Acres 0.064
Lot Dimensions 30x92x30x93
Property Description
Location
State NC
County Union
Building/Complex Name Charlestown
Zoning AW7
Rooms
Main Level Bedrooms 1
Main Level Dining Room
Main Level Living Room
Main Level Kitchen
Main Level Primary Bedroom
Upper Level Bedroom(s)
Main Level Bathroom-Full
Main Level Laundry
Main Level Bathroom-Half
Upper Level Bedroom(s)
Upper Level Loft
Upper Level Flex Space
Upper Level Bathroom-Full
Interior
Interior Features Attic Walk In
Heating Central
Cooling Central Air
Flooring Carpet, Linoleum, Hardwood
Fireplace false
Appliance Dishwasher, Disposal, Electric Oven, Electric Range, Electric Water Heater, Exhaust Fan, Microwave, Refrigerator, Self Cleaning Oven
Exterior
Exterior Feature Lawn Maintenance
Garage Spaces 1.0
Community Features Sidewalks
Roof Type Composition
Garage true
Building
Dwelling Type Site Built
Foundation Slab
Sewer Public Sewer
Water City
Architectural Style Transitional
Level or Stories Two
Structure Type Vinyl
New Construction false
Schools
Elementary Schools Porter Ridge
Middle Schools Piedmont
High Schools Piedmont
Others
HOA Name Braesael Mgmt Co
Senior Community false
Restrictions No Representation
Acceptable Financing Cash, Conventional, VA Loan
Horse Property None
Listing Terms Cash, Conventional, VA Loan
Special Listing Condition None








