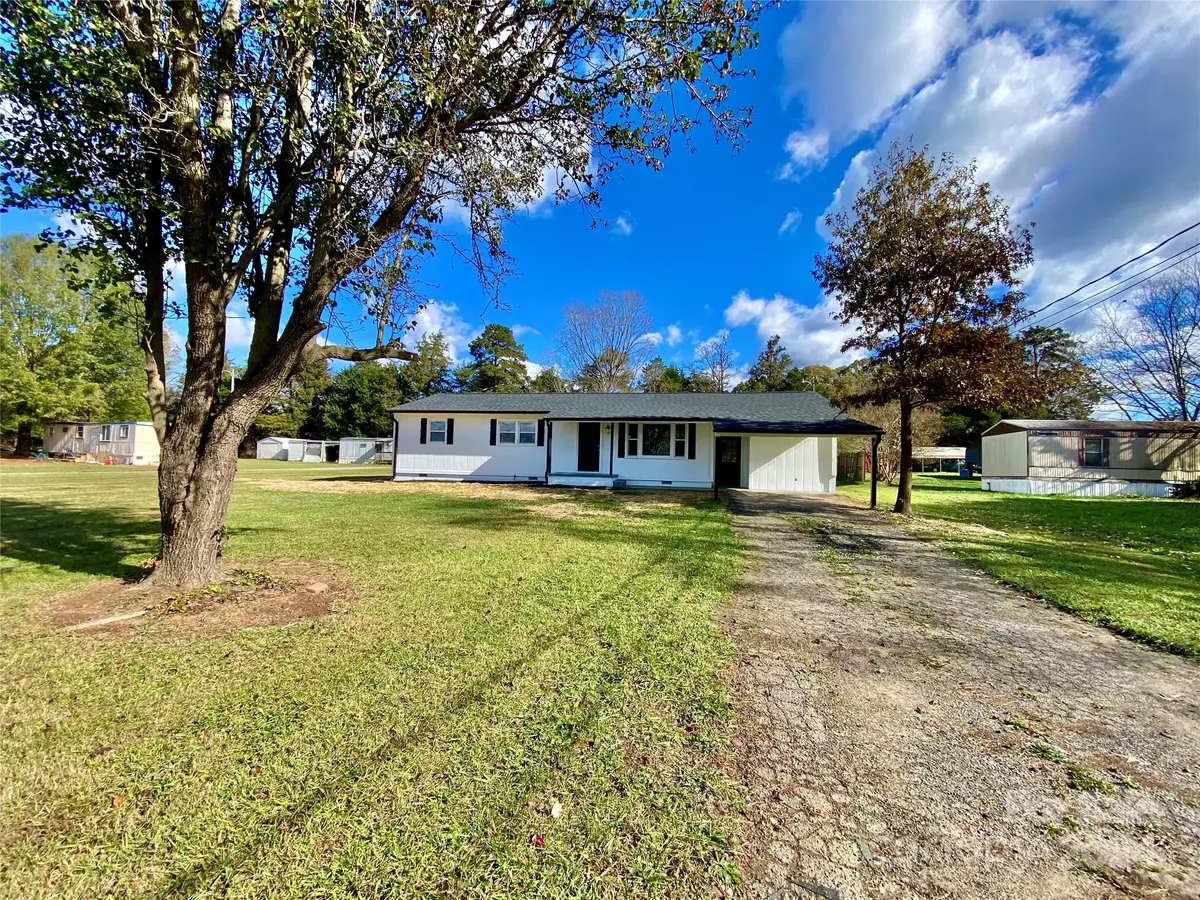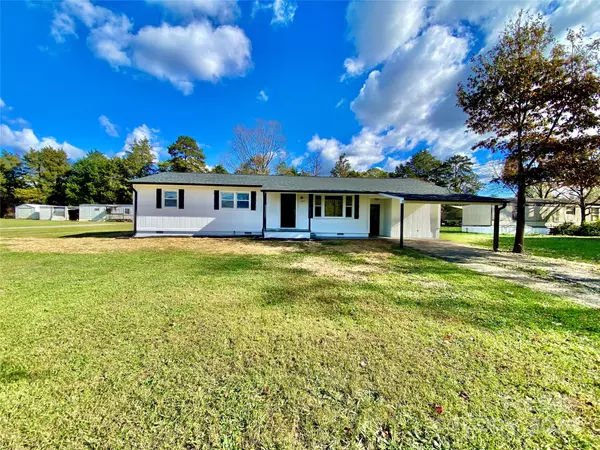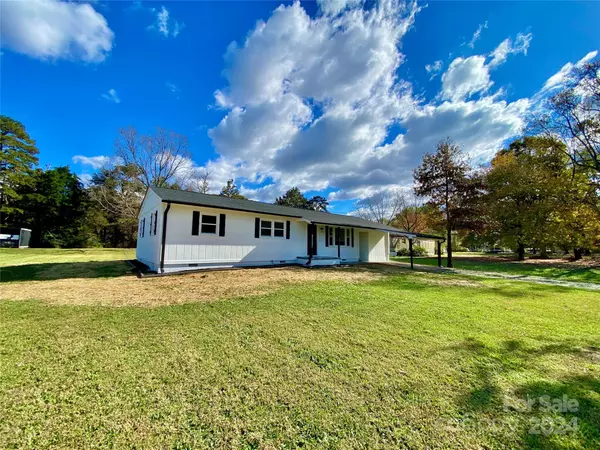
272 Jeanette DR Lexington, NC 27295
3 Beds
2 Baths
1,363 SqFt
UPDATED:
11/17/2024 10:02 AM
Key Details
Property Type Single Family Home
Sub Type Single Family Residence
Listing Status Active
Purchase Type For Sale
Square Footage 1,363 sqft
Price per Sqft $154
MLS Listing ID 4200338
Bedrooms 3
Full Baths 1
Half Baths 1
Abv Grd Liv Area 1,363
Year Built 1962
Lot Size 0.490 Acres
Acres 0.49
Lot Dimensions 100x188x113x209
Property Description
Location
State NC
County Davidson
Zoning RA2
Rooms
Main Level Bedrooms 3
Main Level, 12' 4" X 10' 8" Primary Bedroom
Main Level, 10' 0" X 9' 7" Dining Room
Main Level, 17' 3" X 12' 10" Living Room
Main Level, 5' 5" X 3' 5" Bathroom-Half
Main Level, 11' 8" X 10' 0" Kitchen
Main Level, 12' 5" X 9' 9" Bedroom(s)
Main Level, 9' 10" X 9' 10" Bedroom(s)
Main Level, 9' 2" X 4' 11" Bathroom-Full
Main Level, 23' 1" X 13' 7" Flex Space
Main Level, 8' 8" X 8' 8" Laundry
Interior
Interior Features Attic Other
Heating Heat Pump
Cooling Heat Pump
Flooring Carpet, Tile, Vinyl, Other - See Remarks
Fireplace false
Appliance Electric Oven, Electric Range, Exhaust Hood
Exterior
Utilities Available Electricity Connected
Roof Type Shingle
Garage false
Building
Lot Description Level
Dwelling Type Site Built
Foundation Crawl Space
Sewer Septic Installed
Water County Water
Level or Stories One
Structure Type Hardboard Siding
New Construction false
Schools
Elementary Schools Unspecified
Middle Schools Unspecified
High Schools Unspecified
Others
Senior Community false
Acceptable Financing Cash, Conventional
Listing Terms Cash, Conventional
Special Listing Condition None








