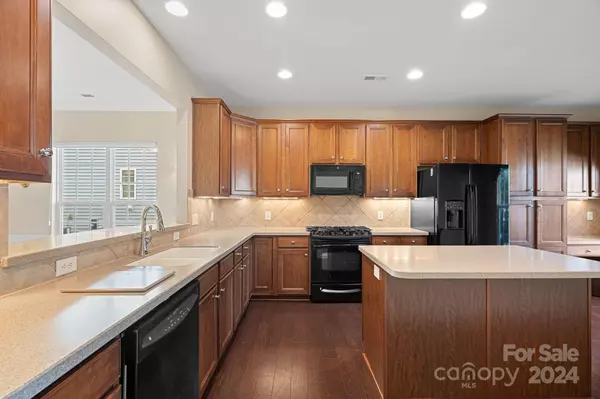
4011 Marker PL Fort Mill, SC 29707
2 Beds
2 Baths
2,177 SqFt
UPDATED:
11/06/2024 08:28 PM
Key Details
Property Type Single Family Home
Sub Type Single Family Residence
Listing Status Active
Purchase Type For Sale
Square Footage 2,177 sqft
Price per Sqft $252
Subdivision Sun City Carolina Lakes
MLS Listing ID 4196496
Bedrooms 2
Full Baths 2
HOA Fees $281/mo
HOA Y/N 1
Abv Grd Liv Area 2,177
Year Built 2011
Lot Size 0.330 Acres
Acres 0.33
Property Description
Location
State SC
County Lancaster
Zoning PDD
Rooms
Main Level Bedrooms 2
Main Level Office
Main Level Kitchen
Main Level Primary Bedroom
Main Level Dining Area
Main Level Living Room
Main Level Laundry
Main Level Sunroom
Main Level Bedroom(s)
Interior
Interior Features Attic Stairs Pulldown, Breakfast Bar, Entrance Foyer, Garden Tub, Kitchen Island, Open Floorplan, Storage, Walk-In Closet(s)
Heating Forced Air, Natural Gas
Cooling Central Air, Electric
Flooring Carpet, Hardwood, Tile
Fireplace false
Appliance Dishwasher, Disposal, Gas Range, Gas Water Heater, Ice Maker, Microwave, Refrigerator with Ice Maker, Self Cleaning Oven, Washer/Dryer
Exterior
Exterior Feature Lawn Maintenance
Garage Spaces 2.0
Fence Electric
Community Features Fifty Five and Older, Business Center, Clubhouse, Dog Park, Fitness Center, Golf, Hot Tub, Playground, Pond, Putting Green, Recreation Area, Sidewalks, Street Lights, Tennis Court(s), Walking Trails, Other
Waterfront Description Boat Slip – Community
Garage true
Building
Lot Description Cul-De-Sac, Green Area, Wooded
Dwelling Type Site Built
Foundation Crawl Space
Sewer County Sewer
Water County Water
Level or Stories One
Structure Type Brick Partial,Vinyl
New Construction false
Schools
Elementary Schools Unspecified
Middle Schools Unspecified
High Schools Unspecified
Others
Senior Community true
Special Listing Condition None








