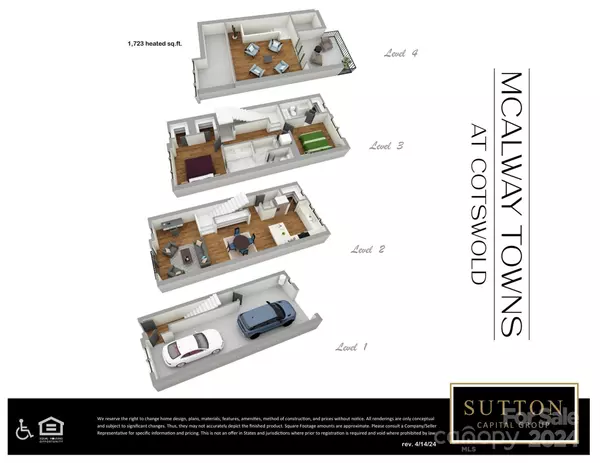
221 Sutton Park LN #10 Charlotte, NC 28211
2 Beds
3 Baths
1,723 SqFt
UPDATED:
10/31/2024 09:03 AM
Key Details
Property Type Townhouse
Sub Type Townhouse
Listing Status Active
Purchase Type For Sale
Square Footage 1,723 sqft
Price per Sqft $260
Subdivision Mcalway Townhomes
MLS Listing ID 4196263
Bedrooms 2
Full Baths 2
Half Baths 1
Construction Status Completed
HOA Fees $250/mo
HOA Y/N 1
Abv Grd Liv Area 1,723
Year Built 2024
Property Description
Location
State NC
County Mecklenburg
Zoning N2-B
Rooms
Main Level Kitchen
Main Level Great Room
Main Level Bathroom-Half
Main Level Dining Area
Upper Level Primary Bedroom
Upper Level Bathroom-Full
Third Level Loft
Upper Level Bedroom(s)
Upper Level Bathroom-Full
Interior
Heating Central, Heat Pump
Cooling Central Air, Heat Pump
Flooring Tile, Vinyl
Fireplace false
Appliance Dishwasher, Disposal, Electric Range, Electric Water Heater, Exhaust Fan, Microwave, Refrigerator, Washer/Dryer
Exterior
Garage Spaces 2.0
Garage true
Building
Dwelling Type Site Built
Foundation Slab
Sewer Public Sewer
Water City
Level or Stories Four
Structure Type Brick Partial,Fiber Cement
New Construction true
Construction Status Completed
Schools
Elementary Schools Billingsville / Cotswold
Middle Schools Alexander Graham
High Schools Myers Park
Others
Senior Community false
Acceptable Financing Cash, Conventional, FHA, VA Loan
Listing Terms Cash, Conventional, FHA, VA Loan
Special Listing Condition None








