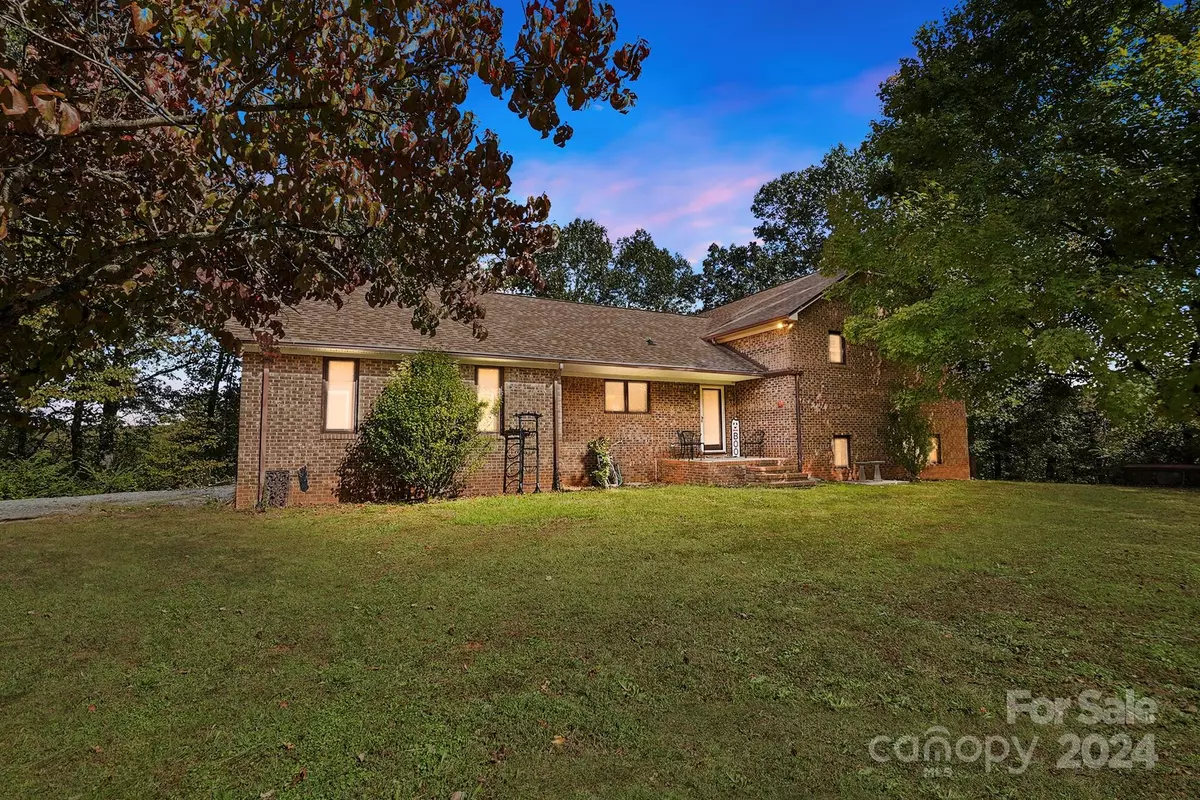
2420 Love Mill RD Stanfield, NC 28163
4 Beds
3 Baths
2,703 SqFt
UPDATED:
10/22/2024 09:02 AM
Key Details
Property Type Single Family Home
Sub Type Single Family Residence
Listing Status Active
Purchase Type For Sale
Square Footage 2,703 sqft
Price per Sqft $212
MLS Listing ID 4193150
Bedrooms 4
Full Baths 3
Abv Grd Liv Area 2,703
Year Built 1986
Lot Size 5.290 Acres
Acres 5.29
Property Description
Location
State NC
County Stanly
Zoning RA
Body of Water Rocky River
Rooms
Basement Basement Garage Door, Basement Shop, Walk-Out Access
Main Level Kitchen
Upper Level Primary Bedroom
Main Level Dining Room
Main Level Laundry
Upper Level Bedroom(s)
Main Level Bathroom-Full
Upper Level Bedroom(s)
Lower Level Family Room
Lower Level Bathroom-Full
Basement Level Workshop
Lower Level Bedroom(s)
Interior
Interior Features Entrance Foyer, Kitchen Island
Heating Central
Cooling Ceiling Fan(s), Central Air
Flooring Tile, Wood
Fireplaces Type Family Room
Fireplace true
Appliance Dishwasher, Electric Range, Exhaust Hood
Exterior
Garage Spaces 2.0
Waterfront Description None
Roof Type Shingle
Parking Type Driveway, Attached Garage
Garage true
Building
Lot Description River Front, Sloped, Wooded
Dwelling Type Site Built
Foundation Basement, Crawl Space
Sewer Septic Installed
Water Well
Level or Stories Split Level
Structure Type Brick Full
New Construction false
Schools
Elementary Schools Stanfield
Middle Schools West Stanly
High Schools West Stanly
Others
Senior Community false
Acceptable Financing Cash, Conventional
Listing Terms Cash, Conventional
Special Listing Condition Estate








