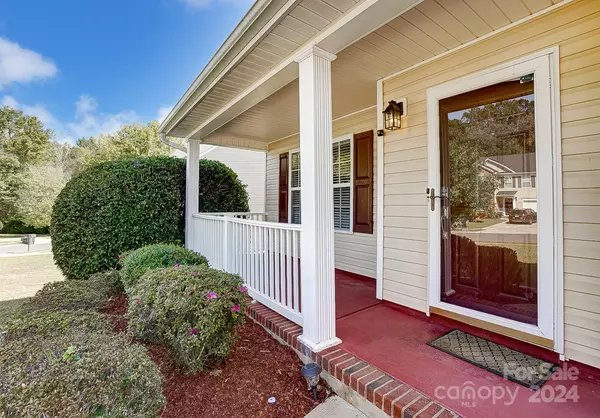
3843 Cameron Creek DR Matthews, NC 28105
4 Beds
3 Baths
2,398 SqFt
UPDATED:
11/20/2024 09:11 PM
Key Details
Property Type Single Family Home
Sub Type Single Family Residence
Listing Status Active
Purchase Type For Sale
Square Footage 2,398 sqft
Price per Sqft $204
Subdivision Weddington Ridge
MLS Listing ID 4191560
Style Traditional
Bedrooms 4
Full Baths 2
Half Baths 1
HOA Fees $191/qua
HOA Y/N 1
Abv Grd Liv Area 2,398
Year Built 2004
Lot Size 7,840 Sqft
Acres 0.18
Property Description
The private backyard is an entertainer’s dream, featuring a spacious patio area—ideal for hosting gatherings or enjoying a quiet evening under the stars. The patio even comes equipped with a screen setup, ideal for movie nights and outdoor entertainment.
Conveniently located near the I485. Additionally, the property is situated just 1 mile from major grocery stores like Publix and Harris Teeter, as well as a CVS pharmacy. It’s also close to dining options and the YMCA, providing easy access to everyday essentials, recreation.
Enjoy all the amenities and charm that Weddington Ridge has to offer in this beautiful home, which are all within walking distance.
Location
State NC
County Mecklenburg
Zoning N1-A
Rooms
Upper Level Primary Bedroom
Main Level Kitchen
Upper Level Bedroom(s)
Main Level Living Room
Main Level Dining Room
Main Level Breakfast
Upper Level Loft
Upper Level Laundry
Main Level Bathroom-Half
Main Level Bed/Bonus
Interior
Interior Features Attic Stairs Pulldown, Cable Prewire, Garden Tub
Heating Forced Air, Natural Gas
Cooling Ceiling Fan(s), Central Air, Zoned
Flooring Carpet, Hardwood, Vinyl
Fireplaces Type Gas Log, Great Room
Fireplace true
Appliance Convection Oven, Dishwasher, Disposal, Electric Oven, Electric Range, Exhaust Fan, Gas Water Heater, Refrigerator
Exterior
Garage Spaces 2.0
Fence Back Yard, Fenced
Community Features Clubhouse, Playground, Street Lights
Utilities Available Cable Connected
Roof Type Shingle
Garage true
Building
Dwelling Type Site Built
Foundation Slab
Sewer Public Sewer
Water City
Architectural Style Traditional
Level or Stories Two
Structure Type Vinyl
New Construction false
Schools
Elementary Schools Matthews
Middle Schools Crestdale
High Schools Butler
Others
Senior Community false
Restrictions Subdivision
Acceptable Financing Cash, Conventional, FHA, VA Loan
Listing Terms Cash, Conventional, FHA, VA Loan
Special Listing Condition None








