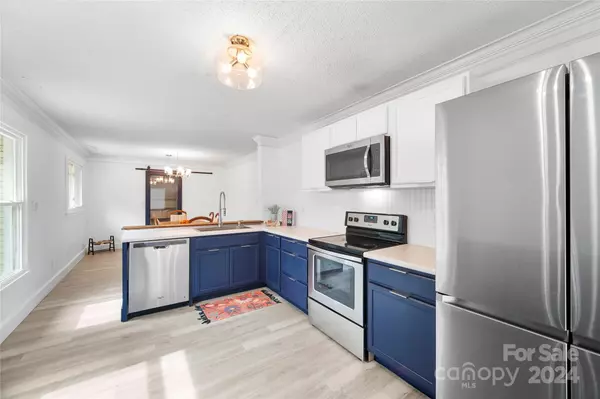
2218 Walters Division RD Monroe, NC 28110
3 Beds
2 Baths
1,643 SqFt
UPDATED:
10/15/2024 02:09 PM
Key Details
Property Type Single Family Home
Sub Type Single Family Residence
Listing Status Active
Purchase Type For Sale
Square Footage 1,643 sqft
Price per Sqft $228
Subdivision Steeple Chase
MLS Listing ID 4189690
Style Ranch
Bedrooms 3
Full Baths 2
Construction Status Completed
Abv Grd Liv Area 1,643
Year Built 1991
Lot Size 0.850 Acres
Acres 0.85
Property Description
Outside you'll find a 2 car garage with and attached circular driveway for convenient parking, plus a separate driveway leading to a backyard workshop-perfect for hobbyists or additional storage.
With a solid brick exterior and thoughtful interior layout, with newly renovated LVP plank flooring, this home is move-in ready and waiting for its next owner to enjoy all its wonderful features!
Location
State NC
County Union
Zoning AQ4
Rooms
Main Level Bedrooms 3
Main Level Primary Bedroom
Main Level Bedroom(s)
Main Level Bathroom-Full
Main Level Bathroom-Full
Main Level Living Room
Main Level Bedroom(s)
Main Level Kitchen
Main Level Dining Room
Main Level Laundry
Main Level Bonus Room
Main Level Workshop
Interior
Interior Features Garden Tub, Walk-In Closet(s), Walk-In Pantry
Heating Central, Natural Gas
Cooling Ceiling Fan(s), Central Air
Flooring Vinyl
Fireplaces Type Gas Log, Gas Vented
Fireplace true
Appliance Dishwasher, Electric Cooktop, Electric Oven, Microwave
Exterior
Garage Spaces 2.0
Fence Back Yard, Fenced
Utilities Available Electricity Connected, Gas, Wired Internet Available
Roof Type Composition
Parking Type Circular Driveway, Driveway, Attached Garage, Garage Shop
Garage true
Building
Dwelling Type Site Built
Foundation Slab
Sewer Public Sewer
Water City
Architectural Style Ranch
Level or Stories One
Structure Type Brick Full,Vinyl
New Construction false
Construction Status Completed
Schools
Elementary Schools Unspecified
Middle Schools Unspecified
High Schools Unspecified
Others
Senior Community false
Acceptable Financing Cash, Conventional, FHA, VA Loan
Listing Terms Cash, Conventional, FHA, VA Loan
Special Listing Condition None








