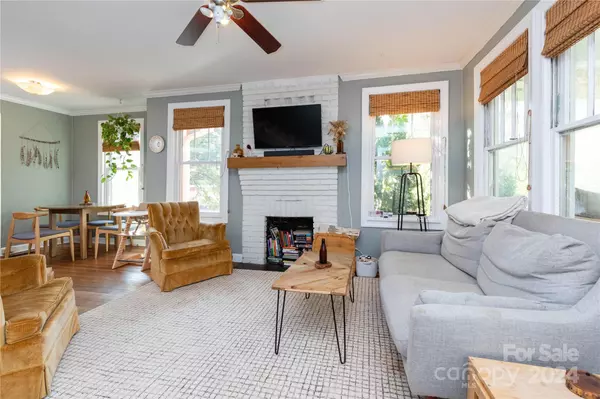
7 Craig CIR Asheville, NC 28805
2 Beds
2 Baths
1,272 SqFt
UPDATED:
10/20/2024 08:06 PM
Key Details
Property Type Single Family Home
Sub Type Single Family Residence
Listing Status Active
Purchase Type For Sale
Square Footage 1,272 sqft
Price per Sqft $341
MLS Listing ID 4183852
Style Bungalow,Cottage
Bedrooms 2
Full Baths 2
Abv Grd Liv Area 1,272
Year Built 1925
Lot Size 5,662 Sqft
Acres 0.13
Property Description
Location
State NC
County Buncombe
Zoning RES
Rooms
Basement Dirt Floor, Exterior Entry, Interior Entry, Storage Space
Main Level Bedrooms 2
Main Level Bedroom(s)
Main Level Bathroom-Full
Main Level Bathroom-Full
Main Level Bedroom(s)
Main Level Living Room
Main Level Dining Area
Main Level Kitchen
Upper Level Bonus Room
Interior
Interior Features Kitchen Island
Heating Forced Air
Cooling Ceiling Fan(s), Heat Pump
Flooring Carpet, Laminate, Tile, Wood
Fireplaces Type Living Room, Other - See Remarks
Fireplace true
Appliance Dishwasher, Electric Water Heater, Gas Oven, Gas Range, Refrigerator, Washer/Dryer
Exterior
Fence Back Yard, Fenced, Wood
Utilities Available Cable Available, Electricity Connected, Gas, Solar
Roof Type Shingle
Parking Type Driveway, Parking Space(s)
Garage false
Building
Lot Description Corner Lot, Level
Dwelling Type Site Built
Foundation Basement
Sewer Public Sewer
Water City
Architectural Style Bungalow, Cottage
Level or Stories One and One Half
Structure Type Wood
New Construction false
Schools
Elementary Schools Charles C Bell
Middle Schools Ac Reynolds
High Schools Ac Reynolds
Others
Senior Community false
Acceptable Financing Cash, Conventional, FHA, USDA Loan
Listing Terms Cash, Conventional, FHA, USDA Loan
Special Listing Condition None








