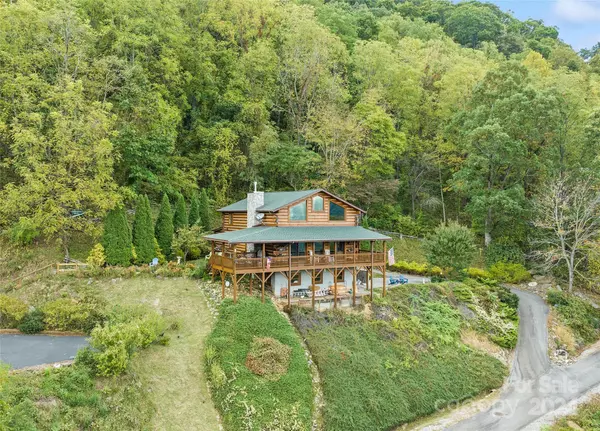
427 Cub TRL Maggie Valley, NC 28751
2 Beds
3 Baths
1,800 SqFt
UPDATED:
11/15/2024 08:46 PM
Key Details
Property Type Single Family Home
Sub Type Single Family Residence
Listing Status Active Under Contract
Purchase Type For Sale
Square Footage 1,800 sqft
Price per Sqft $349
Subdivision Black Bear Ridge
MLS Listing ID 4188853
Bedrooms 2
Full Baths 2
Half Baths 1
HOA Fees $600/ann
HOA Y/N 1
Abv Grd Liv Area 1,800
Year Built 2002
Lot Size 0.481 Acres
Acres 0.481
Property Description
Location
State NC
County Haywood
Zoning MR-1
Rooms
Basement Basement Garage Door, Basement Shop, Exterior Entry, Full, Interior Entry, Storage Space
Main Level Bedrooms 1
Main Level Primary Bedroom
Main Level Bathroom-Full
Main Level Bathroom-Half
Main Level Kitchen
Main Level Dining Area
Main Level Great Room-Two Story
Upper Level Bedroom(s)
Main Level Laundry
Upper Level Bathroom-Full
Upper Level Loft
Basement Level Workshop
Interior
Interior Features Cable Prewire, Open Floorplan, Walk-In Closet(s), Walk-In Pantry
Heating Central, Electric, Heat Pump
Cooling Central Air, Heat Pump
Flooring Tile, Wood
Fireplaces Type Gas Vented, Great Room
Fireplace true
Appliance Convection Oven, Dishwasher, Gas Range, Microwave, Propane Water Heater, Refrigerator, Tankless Water Heater, Washer/Dryer
Exterior
Garage Spaces 2.0
Utilities Available Fiber Optics
View Long Range, Mountain(s), Year Round
Roof Type Shingle
Garage true
Building
Lot Description Views
Dwelling Type Site Built
Foundation Basement, Slab
Sewer Public Sewer
Water Community Well
Level or Stories Two
Structure Type Log,Stone
New Construction false
Schools
Elementary Schools Jonathan Valley
Middle Schools Waynesville
High Schools Tuscola
Others
HOA Name Black Bear Ridge POA
Senior Community false
Special Listing Condition None








