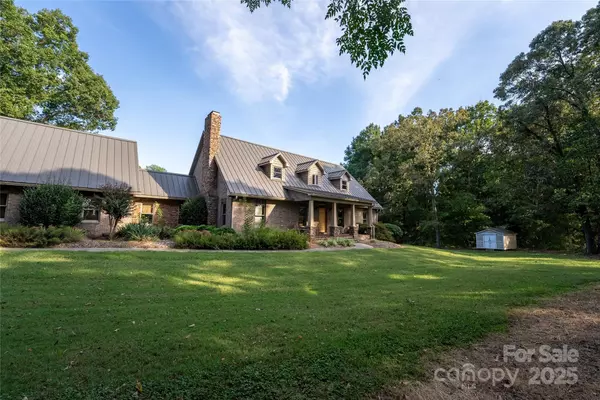1235 Bob Falls DR Shelby, NC 28150
3 Beds
3 Baths
2,443 SqFt
UPDATED:
Key Details
Property Type Single Family Home
Sub Type Single Family Residence
Listing Status Active
Purchase Type For Sale
Square Footage 2,443 sqft
Price per Sqft $407
MLS Listing ID 4182355
Bedrooms 3
Full Baths 3
Abv Grd Liv Area 2,443
Year Built 2011
Lot Size 11.000 Acres
Acres 11.0
Property Sub-Type Single Family Residence
Property Description
Location
State NC
County Cleveland
Zoning R15
Rooms
Basement Bath/Stubbed, Partially Finished, Storage Space, Walk-Out Access, Walk-Up Access, Other
Main Level Bedrooms 2
Main Level Primary Bedroom
Interior
Interior Features Breakfast Bar, Built-in Features, Garden Tub, Kitchen Island, Open Floorplan, Other - See Remarks
Heating Central
Cooling Central Air
Flooring Wood
Fireplaces Type Family Room, Wood Burning
Fireplace true
Appliance Bar Fridge, Dishwasher, Disposal, Gas Range, Gas Water Heater, Indoor Grill, Ice Maker, Refrigerator, Tankless Water Heater
Laundry Inside, Laundry Room, Main Level
Exterior
Garage Spaces 2.0
Utilities Available Underground Utilities
Roof Type Metal
Street Surface Concrete,Paved
Porch Deck, Front Porch, Porch, Rear Porch, Screened, Side Porch
Garage true
Building
Lot Description Level, Private, Wooded
Dwelling Type Site Built
Foundation Basement
Sewer Septic Installed
Water County Water
Level or Stories One and One Half
Structure Type Brick Partial,Stone
New Construction false
Schools
Elementary Schools Unspecified
Middle Schools Unspecified
High Schools Unspecified
Others
Senior Community false
Acceptable Financing Cash, Conventional, FHA, VA Loan
Listing Terms Cash, Conventional, FHA, VA Loan
Special Listing Condition None
Virtual Tour https://drive.google.com/file/d/1qDE7AN2oTlwKd0LAImp0kaJhRUGsA0vG/view?usp=sharing







