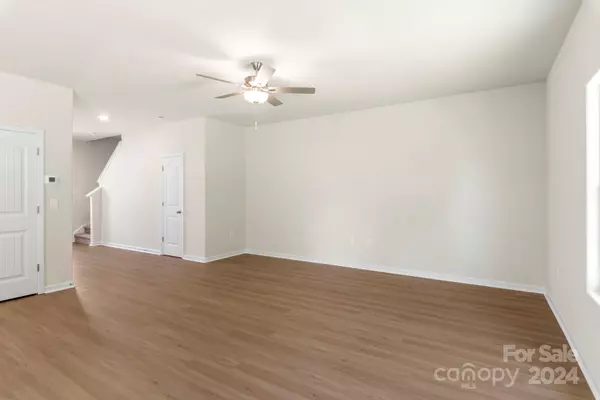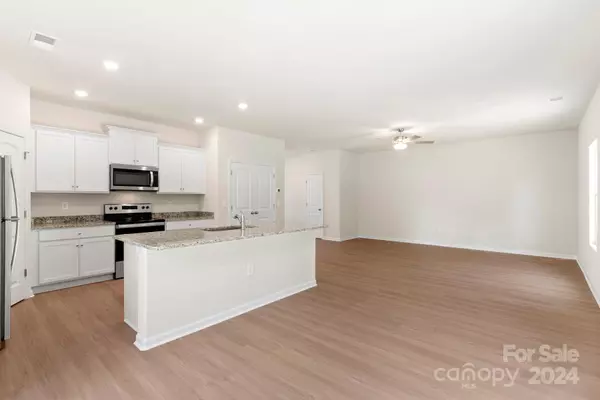
735 Hawley ST Charlotte, NC 28214
4 Beds
3 Baths
1,800 SqFt
UPDATED:
11/15/2024 04:17 PM
Key Details
Property Type Single Family Home
Sub Type Single Family Residence
Listing Status Active
Purchase Type For Sale
Square Footage 1,800 sqft
Price per Sqft $221
Subdivision Creedmore Hills
MLS Listing ID 4185446
Bedrooms 4
Full Baths 2
Half Baths 1
Construction Status Completed
Abv Grd Liv Area 1,800
Year Built 2024
Lot Size 6,098 Sqft
Acres 0.14
Property Description
By obtaining financing through our preferred lender take advantage of seller concessions, including Builder Paid Closing Costs and Interest Rate Buydowns. Plus take advantage of our Zero Down Programs.
Location
State NC
County Mecklenburg
Zoning R-6
Rooms
Main Level, 10' 0" X 12' 0" Kitchen
Main Level, 18' 0" X 16' 0" Living Room
Main Level, 6' 0" X 3' 0" Bathroom-Half
Main Level, 10' 0" X 12' 0" Dining Room
Upper Level, 15' 0" X 13' 0" Primary Bedroom
Upper Level, 11' 0" X 10' 0" Bedroom(s)
Upper Level, 12' 0" X 12' 0" Bedroom(s)
Upper Level, 8' 0" X 8' 0" Bathroom-Full
Upper Level, 10' 0" X 12' 0" Bedroom(s)
Upper Level, 7' 0" X 5' 0" Bathroom-Full
Upper Level, 3' 0" X 5' 0" Utility Room
Interior
Heating Electric
Cooling Central Air
Flooring Carpet, Vinyl
Fireplace false
Appliance Dishwasher, Disposal, Electric Range, Electric Water Heater, Microwave, Oven, Plumbed For Ice Maker, Refrigerator
Exterior
Garage Spaces 2.0
Roof Type Fiberglass
Garage true
Building
Dwelling Type Site Built
Foundation Slab
Builder Name LGI Homes-NC, LLC
Sewer Public Sewer
Water City
Level or Stories Two
Structure Type Shingle/Shake,Vinyl
New Construction true
Construction Status Completed
Schools
Elementary Schools Whitewater Academy
Middle Schools Whitewater
High Schools West Mecklenburg
Others
HOA Name American Property Association Management
Senior Community false
Special Listing Condition None








