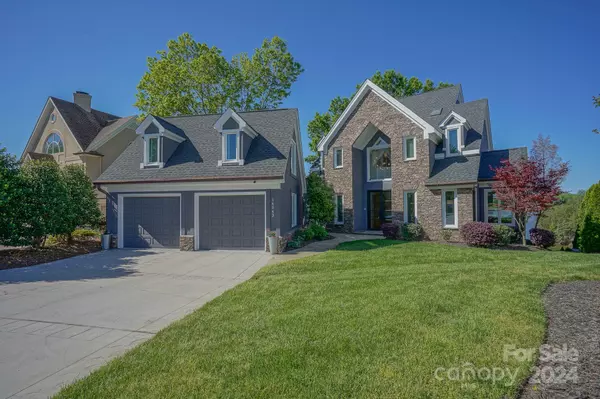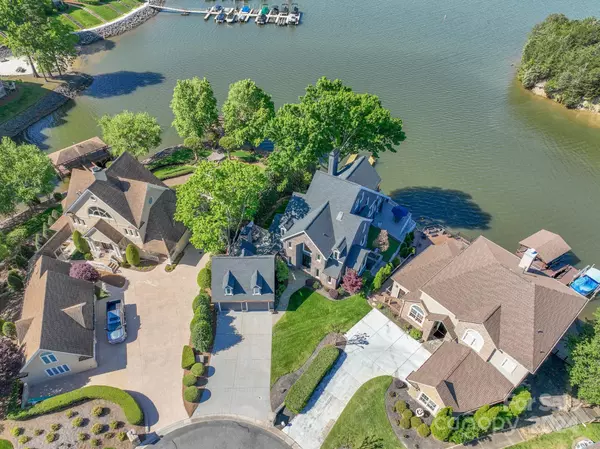
14043 Point Lookout RD Charlotte, NC 28278
4 Beds
5 Baths
4,377 SqFt
UPDATED:
10/08/2024 05:31 PM
Key Details
Property Type Single Family Home
Sub Type Single Family Residence
Listing Status Active
Purchase Type For Sale
Square Footage 4,377 sqft
Price per Sqft $363
Subdivision Pierpointe
MLS Listing ID 4183453
Style Transitional
Bedrooms 4
Full Baths 3
Half Baths 2
Abv Grd Liv Area 3,641
Year Built 1989
Lot Size 0.480 Acres
Acres 0.48
Lot Dimensions 275x64x271x95
Property Description
Location
State NC
County Mecklenburg
Zoning N1-C
Body of Water Lake Wylie
Rooms
Basement Daylight, Exterior Entry, Finished, Interior Entry, Walk-Out Access
Main Level Kitchen
Upper Level Primary Bedroom
Upper Level Bedroom(s)
Upper Level Bedroom(s)
Upper Level Bathroom-Full
Upper Level Bathroom-Full
Main Level Bathroom-Half
Main Level Great Room
Main Level Dining Room
Basement Level Basement
Basement Level Bathroom-Half
Main Level Office
Third Level Bedroom(s)
Main Level Flex Space
Third Level Bathroom-Full
Main Level Laundry
2nd Living Quarters Level Bonus Room
Interior
Interior Features Attic Walk In, Cable Prewire, Entrance Foyer, Kitchen Island, Open Floorplan, Pantry, Storage, Walk-In Closet(s), Walk-In Pantry
Heating Central, Ductless
Cooling Central Air, Ductless
Fireplaces Type Bonus Room, Family Room, Outside, Primary Bedroom
Fireplace true
Appliance Convection Oven, Dishwasher, Disposal, Electric Oven, Exhaust Hood, Filtration System, Gas Cooktop, Gas Water Heater, Ice Maker, Microwave, Refrigerator with Ice Maker, Self Cleaning Oven, Tankless Water Heater, Wall Oven, Water Softener
Exterior
Exterior Feature Dock, In-Ground Irrigation, Outdoor Shower, Storage
Garage Spaces 2.0
Utilities Available Cable Connected, Electricity Connected, Gas, Underground Power Lines, Underground Utilities
Waterfront Description Dock
View Water
Roof Type Shingle
Garage true
Building
Lot Description Cul-De-Sac, Views, Waterfront
Dwelling Type Site Built
Foundation Basement, Crawl Space
Sewer Private Sewer
Water Community Well
Architectural Style Transitional
Level or Stories Three
Structure Type Stone Veneer,Synthetic Stucco
New Construction false
Schools
Elementary Schools Winget Park
Middle Schools Southwest
High Schools Palisades
Others
Senior Community false
Acceptable Financing Cash, Conventional
Listing Terms Cash, Conventional
Special Listing Condition None








