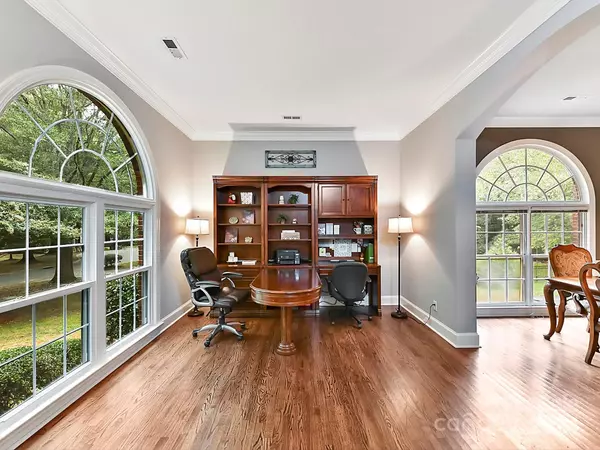
7214 Jardiniere CT Charlotte, NC 28226
4 Beds
4 Baths
3,720 SqFt
UPDATED:
10/30/2024 01:42 PM
Key Details
Property Type Single Family Home
Sub Type Single Family Residence
Listing Status Active Under Contract
Purchase Type For Sale
Square Footage 3,720 sqft
Price per Sqft $294
Subdivision Chadwyck Farms
MLS Listing ID 4181973
Bedrooms 4
Full Baths 3
Half Baths 1
HOA Fees $300/ann
HOA Y/N 1
Abv Grd Liv Area 3,720
Year Built 1994
Lot Size 0.545 Acres
Acres 0.545
Property Description
Location
State NC
County Mecklenburg
Zoning N1-A
Rooms
Main Level Bedrooms 3
Main Level Bedroom(s)
Main Level Primary Bedroom
Main Level Bedroom(s)
Main Level Laundry
Main Level Kitchen
Main Level Dining Room
Main Level Great Room
Main Level Study
Main Level Bathroom-Full
Main Level Bathroom-Full
Upper Level Bonus Room
Upper Level Bedroom(s)
Upper Level Bathroom-Full
Upper Level Media Room
Interior
Interior Features Attic Walk In
Heating Heat Pump, Natural Gas
Cooling Central Air, Multi Units
Flooring Tile, Wood
Fireplaces Type Gas Log, Great Room
Fireplace true
Appliance Dishwasher, Disposal, Gas Cooktop
Exterior
Garage Spaces 2.0
Fence Back Yard
Garage true
Building
Lot Description Green Area, Private, Wooded
Dwelling Type Site Built
Foundation Crawl Space
Sewer Public Sewer
Water City
Level or Stories One and One Half
Structure Type Brick Full
New Construction false
Schools
Elementary Schools Olde Providence
Middle Schools Carmel
High Schools South Mecklenburg
Others
HOA Name Bumgardner Association
Senior Community false
Acceptable Financing Cash, Conventional, FHA, VA Loan
Listing Terms Cash, Conventional, FHA, VA Loan
Special Listing Condition None








