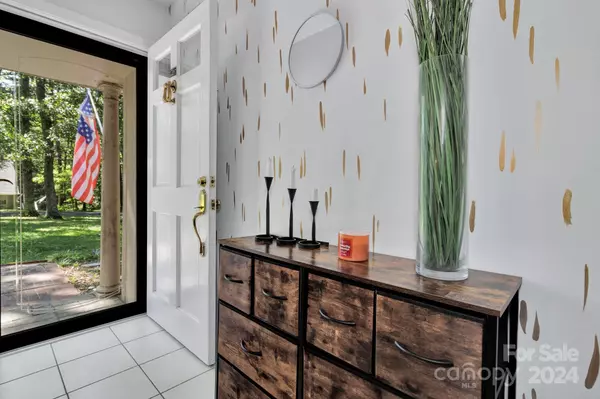
1 Glen Cove RD Arden, NC 28704
5 Beds
4 Baths
3,131 SqFt
UPDATED:
11/21/2024 11:45 PM
Key Details
Property Type Single Family Home
Sub Type Single Family Residence
Listing Status Active
Purchase Type For Sale
Square Footage 3,131 sqft
Price per Sqft $197
Subdivision Glen Arden Estates
MLS Listing ID 4179279
Style Ranch
Bedrooms 5
Full Baths 4
Abv Grd Liv Area 1,885
Year Built 1972
Lot Size 0.860 Acres
Acres 0.86
Property Description
Location
State NC
County Buncombe
Zoning R-1
Rooms
Basement Apartment, Exterior Entry, Finished, French Drain, Interior Entry, Walk-Out Access, Walk-Up Access
Main Level Bedrooms 3
Main Level, 15' 10" X 12' 0" Primary Bedroom
Main Level, 18' 3" X 12' 6" Living Room
Main Level, 13' 0" X 12' 5" Bedroom(s)
Main Level, 13' 8" X 11' 2" Dining Room
Main Level, 13' 0" X 12' 5" Bedroom(s)
Main Level, 20' 6" X 12' 0" Family Room
Main Level, 16' 8" X 13' 8" Kitchen
Main Level Bathroom-Full
Main Level Bathroom-Full
Basement Level 2nd Living Quarters
Interior
Interior Features Pantry
Heating Ductless, Heat Pump
Cooling Ductless, Heat Pump
Flooring Tile, Wood
Fireplaces Type Family Room
Fireplace true
Appliance Dishwasher, Double Oven, Electric Cooktop, Electric Water Heater, Microwave, Refrigerator, Tankless Water Heater
Exterior
Exterior Feature Fire Pit
Garage Spaces 2.0
Roof Type Shingle
Garage true
Building
Lot Description Cleared, Corner Lot, Level, Wooded
Dwelling Type Site Built
Foundation Basement
Sewer Public Sewer
Water City
Architectural Style Ranch
Level or Stories One
Structure Type Brick Full
New Construction false
Schools
Elementary Schools Glen Arden/Koontz
Middle Schools Valley Springs
High Schools T.C. Roberson
Others
Senior Community false
Restrictions Short Term Rental Allowed,Subdivision
Acceptable Financing Cash, Conventional, FHA, USDA Loan, VA Loan
Listing Terms Cash, Conventional, FHA, USDA Loan, VA Loan
Special Listing Condition None








