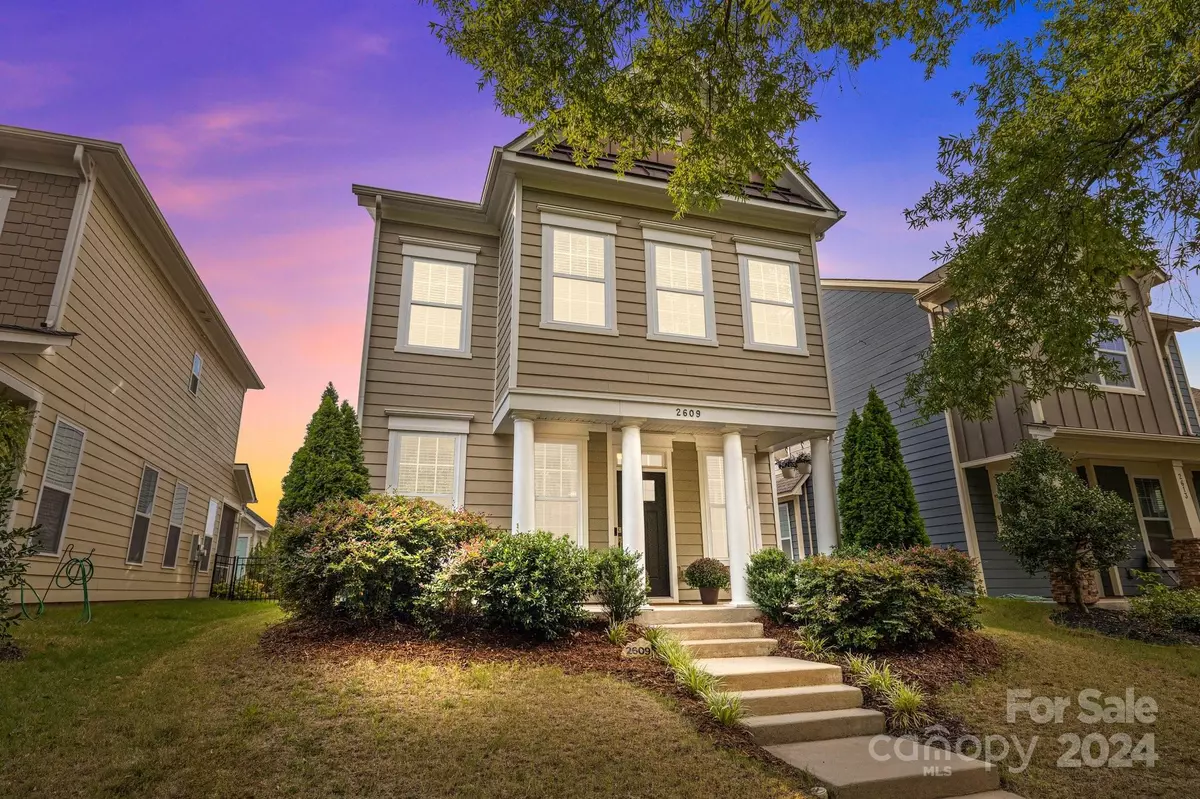
2609 Double Oaks RD Charlotte, NC 28206
5 Beds
4 Baths
3,054 SqFt
UPDATED:
09/25/2024 02:11 PM
Key Details
Property Type Single Family Home
Sub Type Single Family Residence
Listing Status Active Under Contract
Purchase Type For Sale
Square Footage 3,054 sqft
Price per Sqft $234
Subdivision Brightwalk
MLS Listing ID 4179009
Bedrooms 5
Full Baths 3
Half Baths 1
HOA Fees $44/mo
HOA Y/N 1
Abv Grd Liv Area 2,564
Year Built 2017
Lot Size 3,484 Sqft
Acres 0.08
Property Description
Location
State NC
County Mecklenburg
Zoning UR-2(CD)
Rooms
Upper Level Primary Bedroom
Upper Level Bedroom(s)
Upper Level Bedroom(s)
Upper Level Bathroom-Full
Third Level Bedroom(s)
Main Level Office
Main Level Breakfast
Upper Level Bathroom-Full
Main Level Living Room
Main Level Kitchen
Main Level Bathroom-Half
Interior
Interior Features Attic Walk In, Entrance Foyer, Garden Tub, Kitchen Island, Open Floorplan, Split Bedroom, Walk-In Closet(s), Walk-In Pantry
Heating Forced Air, Natural Gas
Cooling Central Air
Flooring Carpet, Hardwood, Tile, Vinyl
Fireplace false
Appliance Dishwasher, Disposal, Gas Oven, Microwave, Oven, Refrigerator, Refrigerator with Ice Maker, Washer/Dryer
Exterior
Garage Spaces 2.0
Fence Back Yard, Full
Community Features Playground, Sidewalks, Sport Court, Street Lights
Utilities Available Gas
Roof Type Shingle
Parking Type Detached Garage, Garage Faces Rear
Garage true
Building
Dwelling Type Site Built
Foundation Slab
Builder Name CalAtlantic Homes
Sewer Public Sewer
Water City
Level or Stories Three
Structure Type Hardboard Siding
New Construction false
Schools
Elementary Schools Bruns Avenue
Middle Schools Ranson
High Schools West Charlotte
Others
HOA Name CAMS
Senior Community false
Restrictions Architectural Review
Acceptable Financing Cash, Conventional, FHA, VA Loan
Listing Terms Cash, Conventional, FHA, VA Loan
Special Listing Condition None








