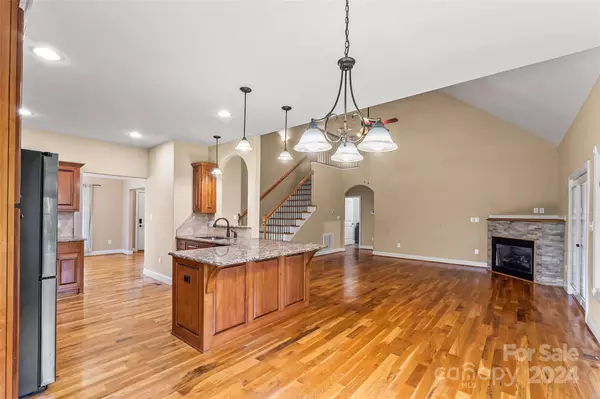
950 Oak Ridge Farms CIR Newton, NC 28658
4 Beds
3 Baths
2,489 SqFt
UPDATED:
10/31/2024 06:46 PM
Key Details
Property Type Single Family Home
Sub Type Single Family Residence
Listing Status Pending
Purchase Type For Sale
Square Footage 2,489 sqft
Price per Sqft $229
Subdivision Oak Ridge Farms
MLS Listing ID 4176948
Bedrooms 4
Full Baths 2
Half Baths 1
Abv Grd Liv Area 2,489
Year Built 2012
Lot Size 0.830 Acres
Acres 0.83
Property Description
Location
State NC
County Catawba
Zoning R-20
Rooms
Main Level Bedrooms 1
Main Level Primary Bedroom
Upper Level Bedroom(s)
Upper Level Bedroom(s)
Upper Level Bedroom(s)
Main Level Bathroom-Full
Main Level Bathroom-Half
Upper Level Bathroom-Full
Main Level Kitchen
Main Level Dining Room
Main Level Laundry
Main Level Sunroom
Main Level Living Room
Interior
Heating Heat Pump
Cooling Ceiling Fan(s), Central Air
Flooring Carpet, Tile, Wood
Fireplaces Type Living Room
Fireplace true
Appliance Dishwasher, Gas Range, Gas Water Heater, Microwave, Refrigerator
Exterior
Garage Spaces 2.0
Fence Back Yard
Utilities Available Propane
Garage true
Building
Lot Description Level
Dwelling Type Site Built
Foundation Crawl Space
Sewer Public Sewer
Water City
Level or Stories Two
Structure Type Brick Full
New Construction false
Schools
Elementary Schools Maiden
Middle Schools Maiden
High Schools Maiden
Others
Senior Community false
Special Listing Condition None








