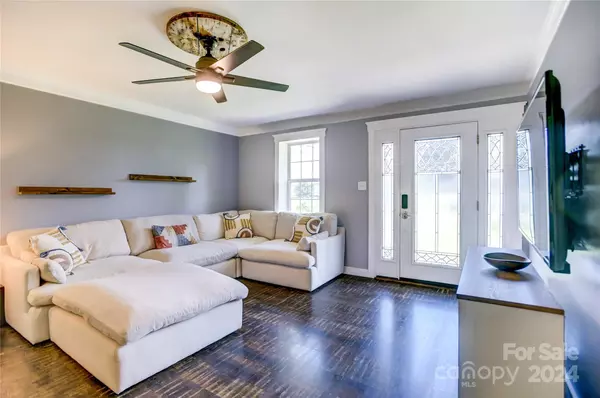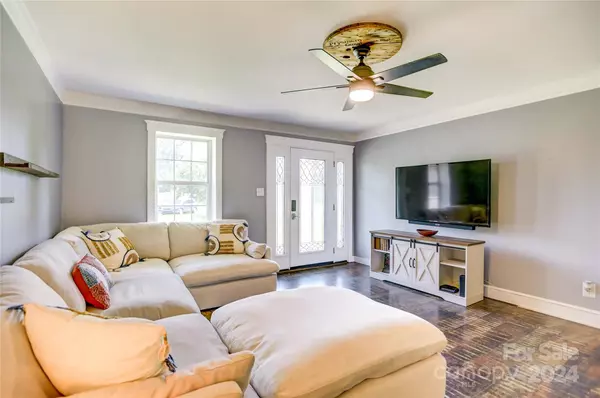
11720 Nc 801 Hwy HWY Mt Ulla, NC 28125
3 Beds
2 Baths
1,833 SqFt
UPDATED:
10/12/2024 06:06 PM
Key Details
Property Type Single Family Home
Sub Type Single Family Residence
Listing Status Active
Purchase Type For Sale
Square Footage 1,833 sqft
Price per Sqft $199
MLS Listing ID 4171640
Style Ranch
Bedrooms 3
Full Baths 2
Abv Grd Liv Area 1,833
Year Built 1968
Lot Size 0.600 Acres
Acres 0.6
Property Description
The well-maintained 3-bedroom, 2-bath home features beautiful hardwood floors and has been freshly painted in neutral tones, enhancing its modern farmhouse appeal. The spacious kitchen is a highlight, boasting a island, a farmhouse sink, and a convenient pantry.
The master suite is a private retreat, complete with a walkout patio that leads to a in-ground pool and a secluded backyard. For those who love to entertain, the large entertainment room and outdoor spaces provide ample opportunities for hosting guests and enjoying the serene surroundings.
This home is the perfect blend of modern comfort and country charm. The Home is a 10 minute drive to Downtown Mooresville!
.
Location
State NC
County Rowan
Zoning RES
Rooms
Main Level Bedrooms 3
Main Level Primary Bedroom
Main Level Kitchen
Main Level Living Room
Main Level Bedroom(s)
Main Level Bathroom-Full
Main Level Bathroom-Full
Main Level Bedroom(s)
Main Level Utility Room
Main Level Great Room
Interior
Heating Central
Cooling Ceiling Fan(s), Central Air
Flooring Laminate
Fireplace false
Appliance Dishwasher, Microwave, Refrigerator, Washer/Dryer
Exterior
Roof Type Shingle
Parking Type Driveway
Garage false
Building
Lot Description Cleared, Wooded
Dwelling Type Site Built
Foundation Crawl Space
Sewer Septic Installed
Water Shared Well
Architectural Style Ranch
Level or Stories One
Structure Type Brick Partial,Vinyl
New Construction false
Schools
Elementary Schools Unspecified
Middle Schools Unspecified
High Schools Unspecified
Others
Senior Community false
Acceptable Financing Cash, Conventional, FHA, VA Loan
Listing Terms Cash, Conventional, FHA, VA Loan
Special Listing Condition None








