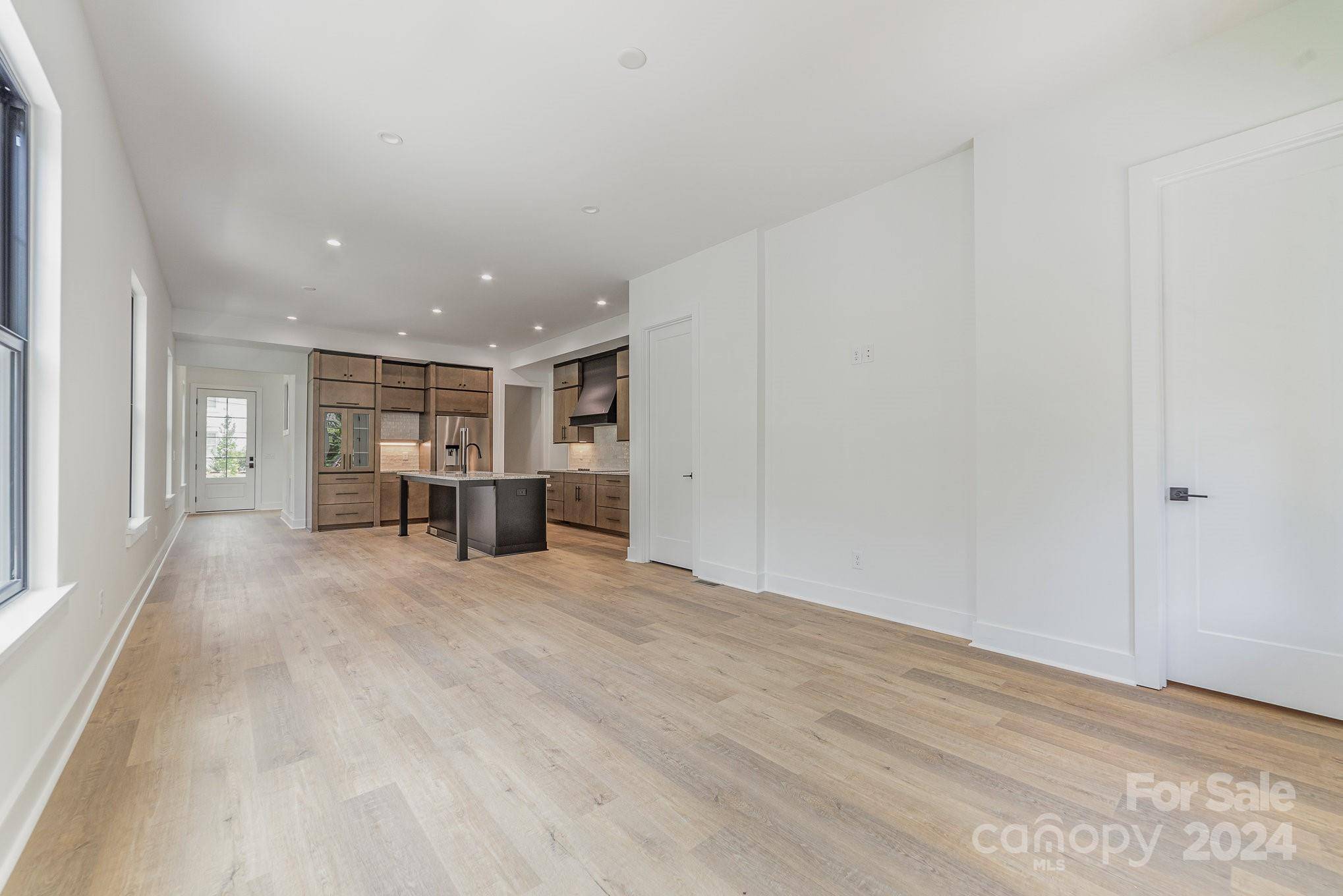2112 Kirkwood AVE Charlotte, NC 28203
4 Beds
4 Baths
2,561 SqFt
UPDATED:
Key Details
Property Type Townhouse
Sub Type Townhouse
Listing Status Active
Purchase Type For Sale
Square Footage 2,561 sqft
Price per Sqft $361
Subdivision Dilworth
MLS Listing ID 4171240
Bedrooms 4
Full Baths 3
Half Baths 1
Construction Status Completed
Abv Grd Liv Area 1,724
Year Built 2024
Lot Size 4,399 Sqft
Acres 0.101
Property Sub-Type Townhouse
Property Description
Location
State NC
County Mecklenburg
Zoning R22
Rooms
Basement Daylight, Exterior Entry, Finished, Full, Interior Entry, Sump Pump, Walk-Out Access, Walk-Up Access
Guest Accommodations None
Main Level Kitchen
Main Level Great Room
Main Level Dining Area
Main Level Mud
Main Level Office
Main Level Bathroom-Half
Upper Level Primary Bedroom
Upper Level Bathroom-Full
Upper Level Bedroom(s)
Upper Level Bedroom(s)
Basement Level Bathroom-Full
Basement Level Bathroom-Full
Upper Level Bathroom-Full
Basement Level Bed/Bonus
Basement Level Flex Space
Basement Level Utility Room
Basement Level Laundry
Interior
Interior Features Kitchen Island, Open Floorplan, Pantry, Walk-In Closet(s)
Heating Central, Electric, ENERGY STAR Qualified Equipment, Forced Air, Natural Gas
Cooling Central Air
Flooring Vinyl
Fireplace false
Appliance Dishwasher, Disposal, Electric Cooktop, Electric Range, Refrigerator with Ice Maker, Wall Oven
Laundry Laundry Room, Lower Level
Exterior
Roof Type Shingle
Street Surface Concrete,Paved
Porch Balcony, Covered, Front Porch, Porch
Garage false
Building
Dwelling Type Site Built
Foundation Basement
Builder Name ASH Builders
Sewer Public Sewer
Water City
Level or Stories Two
Structure Type Brick Partial,Fiber Cement
New Construction true
Construction Status Completed
Schools
Elementary Schools Dilworth / Sedgefield
Middle Schools Sedgefield
High Schools Myers Park
Others
Pets Allowed Yes
Senior Community false
Acceptable Financing Cash, Conventional, VA Loan
Listing Terms Cash, Conventional, VA Loan
Special Listing Condition None







