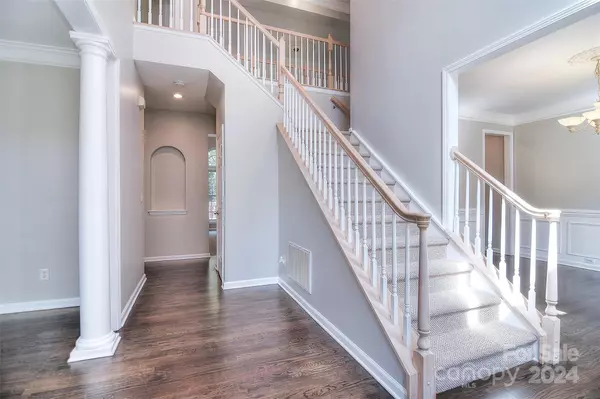
15964 Cumnor LN Charlotte, NC 28277
5 Beds
3 Baths
3,319 SqFt
UPDATED:
08/21/2024 06:03 PM
Key Details
Property Type Single Family Home
Sub Type Single Family Residence
Listing Status Active
Purchase Type For Sale
Square Footage 3,319 sqft
Price per Sqft $261
Subdivision Kenilworth
MLS Listing ID 4172208
Style Transitional
Bedrooms 5
Full Baths 2
Half Baths 1
HOA Fees $275/ann
HOA Y/N 1
Abv Grd Liv Area 3,319
Year Built 1998
Lot Size 0.320 Acres
Acres 0.32
Lot Dimensions See Polaris Map
Property Description
Location
State NC
County Mecklenburg
Zoning R-8
Rooms
Main Level Bedrooms 1
Interior
Interior Features Attic Stairs Pulldown, Attic Walk In, Breakfast Bar, Entrance Foyer, Garden Tub, Kitchen Island, Open Floorplan, Walk-In Closet(s), Walk-In Pantry
Heating Central, Forced Air, Natural Gas
Cooling Central Air
Flooring Carpet, Hardwood, Tile
Fireplaces Type Great Room, Wood Burning
Fireplace true
Appliance Dishwasher, Disposal, Gas Range, Microwave, Refrigerator with Ice Maker, Self Cleaning Oven
Exterior
Exterior Feature In-Ground Irrigation
Garage Spaces 2.0
Utilities Available Electricity Connected, Gas
Roof Type Shingle
Parking Type Attached Garage, Garage Faces Side, Keypad Entry
Garage true
Building
Lot Description Cul-De-Sac
Dwelling Type Site Built
Foundation Crawl Space
Sewer Public Sewer
Water City
Architectural Style Transitional
Level or Stories Two
Structure Type Brick Partial,Vinyl
New Construction false
Schools
Elementary Schools Knights View
Middle Schools Community House
High Schools Ardrey Kell
Others
HOA Name William Douglas
Senior Community false
Acceptable Financing Cash, Conventional
Listing Terms Cash, Conventional
Special Listing Condition None








