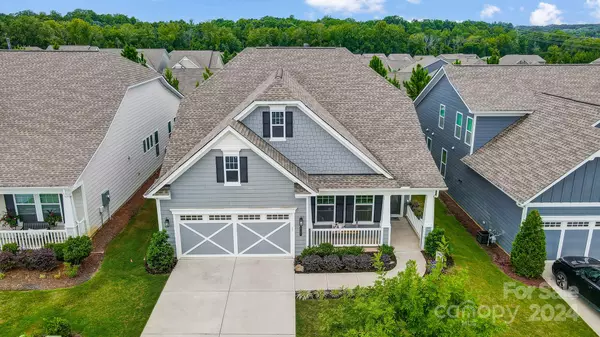
5527 Cheerful LN Charlotte, NC 28215
2 Beds
2 Baths
1,996 SqFt
UPDATED:
10/25/2024 06:17 PM
Key Details
Property Type Single Family Home
Sub Type Single Family Residence
Listing Status Active
Purchase Type For Sale
Square Footage 1,996 sqft
Price per Sqft $268
Subdivision Cresswind
MLS Listing ID 4167450
Bedrooms 2
Full Baths 2
HOA Fees $299/mo
HOA Y/N 1
Abv Grd Liv Area 1,996
Year Built 2019
Lot Size 6,011 Sqft
Acres 0.138
Property Description
Location
State NC
County Mecklenburg
Zoning MX-1
Rooms
Main Level Bedrooms 2
Main Level Primary Bedroom
Main Level Bathroom-Full
Main Level Sunroom
Main Level Bedroom(s)
Main Level Living Room
Main Level Office
Main Level Dining Area
Main Level Kitchen
Interior
Interior Features Attic Stairs Pulldown
Heating Forced Air, Heat Pump
Cooling Central Air
Flooring Tile, Vinyl
Fireplaces Type Gas Vented, Living Room
Fireplace true
Appliance Dishwasher, Disposal, Gas Cooktop, Gas Water Heater, Microwave, Tankless Water Heater
Exterior
Exterior Feature In-Ground Irrigation, Lawn Maintenance
Garage Spaces 2.0
Fence Back Yard, Fenced
Community Features Fifty Five and Older, Clubhouse, Fitness Center, Game Court, Hot Tub, Pond, Sidewalks, Street Lights, Tennis Court(s), Walking Trails
Utilities Available Gas, Wired Internet Available
Roof Type Shingle
Garage true
Building
Dwelling Type Site Built
Foundation Slab
Builder Name Kolter
Sewer Public Sewer
Water City
Level or Stories One
Structure Type Fiber Cement
New Construction false
Schools
Elementary Schools Clear Creek
Middle Schools Northeast
High Schools Rocky River
Others
HOA Name First Service Residential
Senior Community true
Restrictions Architectural Review
Acceptable Financing Cash, Conventional, FHA, VA Loan
Listing Terms Cash, Conventional, FHA, VA Loan
Special Listing Condition None








