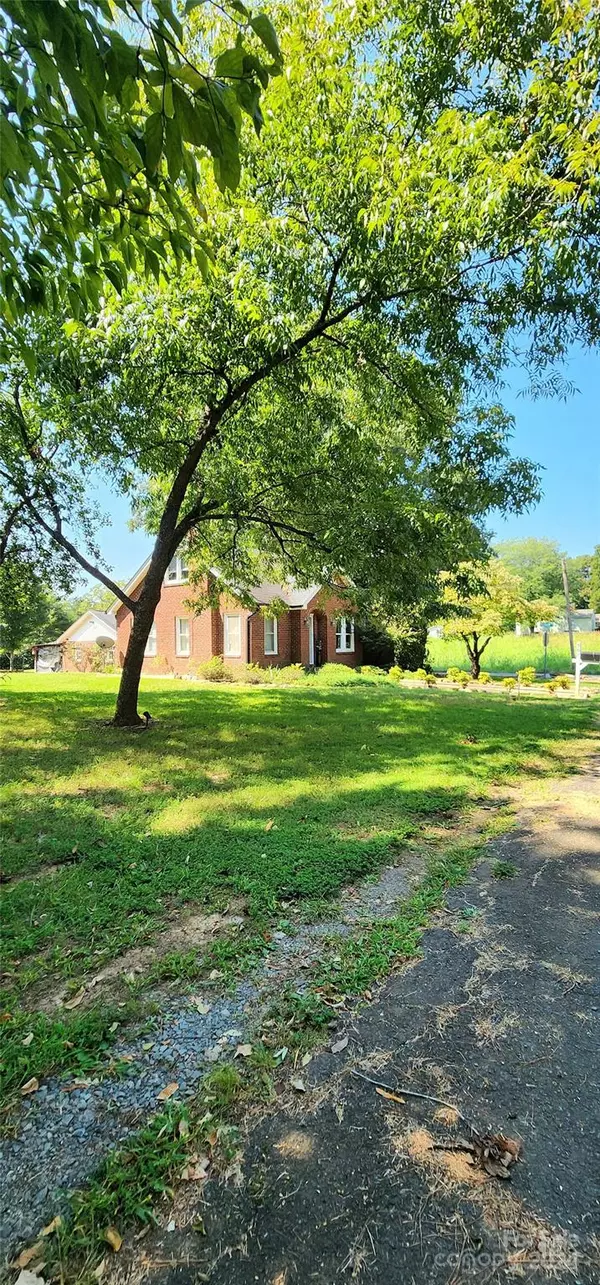
507 Reeves AVE Albemarle, NC 28001
3 Beds
2 Baths
1,359 SqFt
UPDATED:
11/15/2024 05:45 PM
Key Details
Property Type Single Family Home
Sub Type Single Family Residence
Listing Status Active
Purchase Type For Sale
Square Footage 1,359 sqft
Price per Sqft $183
MLS Listing ID 4165697
Style Traditional
Bedrooms 3
Full Baths 2
Abv Grd Liv Area 1,359
Year Built 1945
Lot Size 0.370 Acres
Acres 0.37
Property Description
Location
State NC
County Stanly
Zoning R-10
Rooms
Basement Exterior Entry, Full, Sump Pump, Unfinished, Walk-Up Access
Main Level Bedrooms 1
Upper Level Bedroom(s)
Upper Level Bathroom-Full
Main Level Primary Bedroom
Upper Level Bedroom(s)
Main Level Bathroom-Full
Main Level Kitchen
Main Level Living Room
Basement Level Basement
Main Level Den
Main Level Dining Area
Interior
Interior Features Built-in Features, Split Bedroom
Heating Electric, Heat Pump
Cooling Ceiling Fan(s), Central Air, Electric
Flooring Carpet, Linoleum, Vinyl, Wood
Fireplaces Type Living Room
Fireplace true
Appliance Electric Oven, Electric Water Heater, Microwave, Refrigerator, Washer/Dryer
Exterior
Garage Spaces 2.0
Roof Type Shingle
Garage true
Building
Lot Description Corner Lot, Level
Dwelling Type Site Built
Foundation Basement
Sewer Public Sewer
Water City
Architectural Style Traditional
Level or Stories One and One Half
Structure Type Brick Full
New Construction false
Schools
Elementary Schools Aquadale
Middle Schools South Stanly
High Schools South Stanly
Others
Senior Community false
Acceptable Financing Cash, Conventional, FHA, USDA Loan, VA Loan
Listing Terms Cash, Conventional, FHA, USDA Loan, VA Loan
Special Listing Condition None








