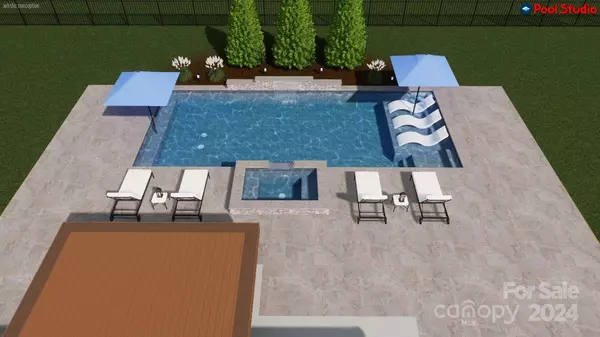
1009 Honors CT Waxhaw, NC 28173
5 Beds
5 Baths
4,876 SqFt
UPDATED:
09/27/2024 02:16 PM
Key Details
Property Type Single Family Home
Sub Type Single Family Residence
Listing Status Active
Purchase Type For Sale
Square Footage 4,876 sqft
Price per Sqft $323
Subdivision Firethorne
MLS Listing ID 4166349
Style Traditional
Bedrooms 5
Full Baths 5
Construction Status Completed
HOA Fees $600/ann
HOA Y/N 1
Abv Grd Liv Area 4,117
Year Built 2001
Lot Size 0.690 Acres
Acres 0.69
Property Description
Location
State NC
County Union
Zoning R-40
Rooms
Basement Basement Garage Door, Daylight, Finished, Interior Entry, Storage Space
Main Level Bedrooms 1
Main Level Kitchen
Main Level Dining Room
Main Level Laundry
Upper Level Primary Bedroom
Main Level Bed/Bonus
Main Level Great Room
Upper Level Bedroom(s)
Upper Level Bedroom(s)
Upper Level Bonus Room
Basement Level Flex Space
Upper Level Bedroom(s)
Basement Level Bonus Room
Upper Level Bathroom-Full
Main Level Bathroom-Full
Upper Level Bathroom-Full
Basement Level Bathroom-Full
Upper Level Bathroom-Full
Interior
Interior Features Attic Walk In, Entrance Foyer, Kitchen Island, Open Floorplan, Pantry, Storage, Walk-In Closet(s), Walk-In Pantry
Heating Forced Air
Cooling Ceiling Fan(s), Central Air
Flooring Carpet, Tile, Wood
Fireplaces Type Bonus Room, Gas, Gas Log, Great Room
Fireplace true
Appliance Dishwasher, Disposal, Double Oven, Down Draft, Gas Range, Microwave, Plumbed For Ice Maker, Refrigerator, Self Cleaning Oven, Wall Oven
Exterior
Exterior Feature In-Ground Irrigation
Garage Spaces 4.0
Fence Invisible
Community Features Clubhouse, Fitness Center, Golf, Pond, Putting Green, Sauna, Sidewalks, Street Lights, Tennis Court(s)
Waterfront Description None
Roof Type Shingle
Parking Type Basement, Driveway, Attached Garage, Garage Door Opener, Garage Faces Side, Golf Cart Garage
Garage true
Building
Lot Description Cul-De-Sac, Level, Private, Wooded
Dwelling Type Site Built
Foundation Basement
Builder Name AW Griffin Builders
Sewer County Sewer
Water County Water, Well
Architectural Style Traditional
Level or Stories Two
Structure Type Brick Full
New Construction false
Construction Status Completed
Schools
Elementary Schools Marvin
Middle Schools Marvin Ridge
High Schools Marvin Ridge
Others
HOA Name Cusik Management
Senior Community false
Restrictions Architectural Review,Other - See Remarks
Acceptable Financing Cash, Conventional, FHA, VA Loan
Horse Property None
Listing Terms Cash, Conventional, FHA, VA Loan
Special Listing Condition None








