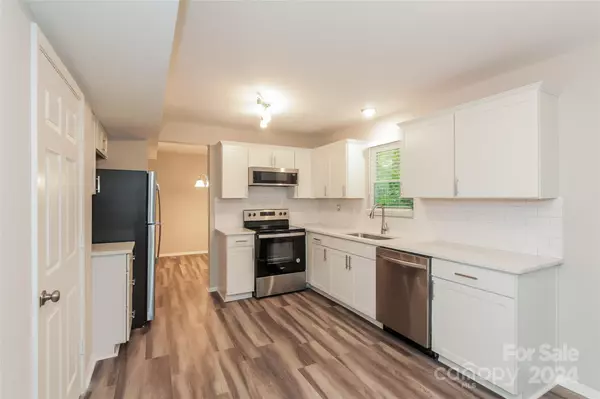3200 Winchelsea DR Charlotte, NC 28212
4 Beds
2 Baths
1,834 SqFt
OPEN HOUSE
Sat Feb 22, 1:00pm - 3:00pm
UPDATED:
02/22/2025 08:06 PM
Key Details
Property Type Single Family Home
Sub Type Single Family Residence
Listing Status Active
Purchase Type For Sale
Square Footage 1,834 sqft
Price per Sqft $193
Subdivision Idlewild South
MLS Listing ID 4148311
Style Traditional
Bedrooms 4
Full Baths 2
Abv Grd Liv Area 1,834
Year Built 1983
Lot Size 0.290 Acres
Acres 0.29
Property Sub-Type Single Family Residence
Property Description
Location
State NC
County Mecklenburg
Zoning R4
Rooms
Main Level Kitchen
Main Level Dining Area
Main Level Family Room
Upper Level Primary Bedroom
Main Level Bathroom-Full
Main Level Living Room
Upper Level Bedroom(s)
Upper Level Bedroom(s)
Upper Level Bedroom(s)
Upper Level Bathroom-Full
Interior
Interior Features Built-in Features, Walk-In Closet(s)
Heating Central, Forced Air
Cooling Central Air
Fireplaces Type Family Room
Fireplace true
Appliance Dishwasher, Disposal, Electric Range, Microwave, Refrigerator
Laundry Laundry Room, Main Level
Exterior
Garage Spaces 2.0
Roof Type Shingle
Street Surface Concrete,Paved
Garage true
Building
Lot Description Cul-De-Sac
Dwelling Type Site Built
Foundation Slab
Sewer Public Sewer
Water City
Architectural Style Traditional
Level or Stories Two
Structure Type Vinyl
New Construction false
Schools
Elementary Schools Pine Grove
Middle Schools Albemarle Road
High Schools Butler
Others
Senior Community false
Acceptable Financing Cash, Conventional, FHA
Listing Terms Cash, Conventional, FHA
Special Listing Condition None







