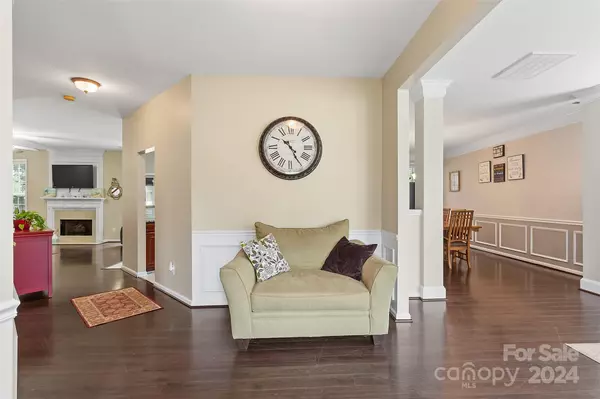
1202 E Arrow Lake CT Fort Mill, SC 29707
5 Beds
3 Baths
3,180 SqFt
UPDATED:
10/03/2024 08:34 PM
Key Details
Property Type Single Family Home
Sub Type Single Family Residence
Listing Status Active Under Contract
Purchase Type For Sale
Square Footage 3,180 sqft
Price per Sqft $171
Subdivision Legacy Park
MLS Listing ID 4153274
Style Traditional
Bedrooms 5
Full Baths 2
Half Baths 1
Construction Status Completed
HOA Fees $165/qua
HOA Y/N 1
Abv Grd Liv Area 3,180
Year Built 2002
Lot Size 0.320 Acres
Acres 0.32
Property Description
Location
State SC
County Lancaster
Building/Complex Name Legacy Park
Zoning MDR
Rooms
Main Level Living Room
Main Level Dining Room
Main Level Kitchen
Main Level Breakfast
Main Level Bathroom-Half
Upper Level Primary Bedroom
Upper Level Bathroom-Full
Main Level Family Room
Upper Level Bedroom(s)
Upper Level Laundry
Interior
Interior Features Built-in Features, Entrance Foyer, Garden Tub, Walk-In Closet(s)
Heating Central
Cooling Ceiling Fan(s), Central Air
Flooring Carpet, Laminate, Tile, Wood
Fireplaces Type Gas
Fireplace true
Appliance Dishwasher, Gas Range, Microwave, Refrigerator
Exterior
Exterior Feature Fire Pit
Garage Spaces 2.0
Community Features Clubhouse, Fitness Center, Playground, Pond, Recreation Area, Street Lights, Tennis Court(s), Walking Trails
Parking Type Driveway, Attached Garage, Garage Door Opener
Garage true
Building
Lot Description Corner Lot
Dwelling Type Site Built
Foundation Slab
Sewer County Sewer
Water County Water
Architectural Style Traditional
Level or Stories Two
Structure Type Brick Partial,Vinyl
New Construction false
Construction Status Completed
Schools
Elementary Schools Unspecified
Middle Schools Unspecified
High Schools Unspecified
Others
HOA Name Braesael Management
Senior Community false
Acceptable Financing Cash, Conventional, FHA, VA Loan
Listing Terms Cash, Conventional, FHA, VA Loan
Special Listing Condition None








