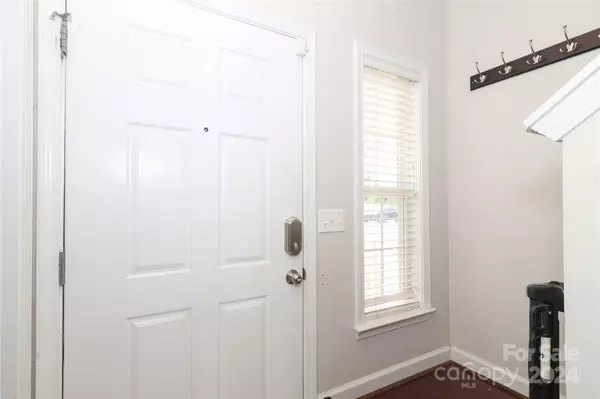
732 Inwood Hill DR Gastonia, NC 28056
3 Beds
3 Baths
1,330 SqFt
UPDATED:
10/18/2024 09:42 PM
Key Details
Property Type Single Family Home
Sub Type Single Family Residence
Listing Status Active Under Contract
Purchase Type For Sale
Square Footage 1,330 sqft
Price per Sqft $242
Subdivision The Village At Parkside
MLS Listing ID 4152240
Style Charleston
Bedrooms 3
Full Baths 2
Half Baths 1
HOA Fees $161/qua
HOA Y/N 1
Abv Grd Liv Area 1,330
Year Built 2007
Lot Size 5,227 Sqft
Acres 0.12
Lot Dimensions 48x99x60x100
Property Description
Location
State NC
County Gaston
Zoning R2
Rooms
Main Level Kitchen
Main Level Breakfast
Main Level Living Room
Main Level Dining Area
Main Level Laundry
Main Level Bathroom-Half
Upper Level Bathroom-Full
Upper Level Primary Bedroom
Upper Level Bedroom(s)
Upper Level Bedroom(s)
Upper Level Bathroom-Full
Interior
Interior Features Attic Stairs Pulldown, Breakfast Bar, Garden Tub, Pantry, Walk-In Closet(s)
Heating Natural Gas, Zoned
Cooling Central Air, Zoned
Flooring Bamboo, Hardwood, Tile
Fireplaces Type Gas Log, Living Room
Fireplace true
Appliance Dishwasher, Disposal, Electric Range, Gas Water Heater, Microwave, Plumbed For Ice Maker, Refrigerator, Washer/Dryer
Exterior
Exterior Feature In-Ground Irrigation
Garage Spaces 2.0
Fence Back Yard, Fenced
Community Features Clubhouse
Parking Type Driveway, Electric Vehicle Charging Station(s), Detached Garage, Garage Door Opener, Garage Faces Front
Garage true
Building
Lot Description Level
Dwelling Type Site Built
Foundation Slab
Sewer Public Sewer
Water City
Architectural Style Charleston
Level or Stories Two
Structure Type Vinyl
New Construction false
Schools
Elementary Schools H.H. Beam
Middle Schools Southwest
High Schools Forestview
Others
HOA Name Hawthorne Management
Senior Community false
Restrictions No Representation,Other - See Remarks
Acceptable Financing Assumable, Cash, Conventional, FHA, VA Loan
Listing Terms Assumable, Cash, Conventional, FHA, VA Loan
Special Listing Condition None








