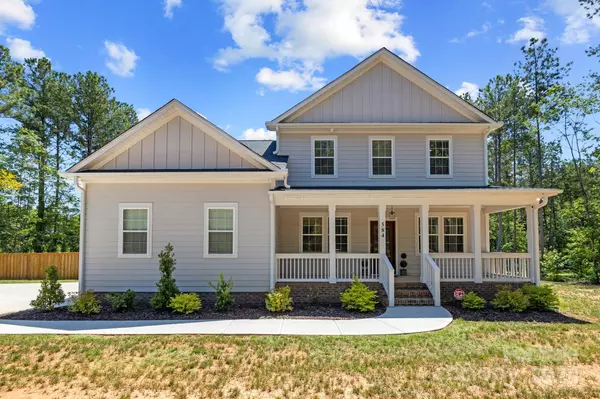
584 Shepherd LN Clover, SC 29710
4 Beds
4 Baths
3,200 SqFt
UPDATED:
09/25/2024 05:10 PM
Key Details
Property Type Single Family Home
Sub Type Single Family Residence
Listing Status Active
Purchase Type For Sale
Square Footage 3,200 sqft
Price per Sqft $210
Subdivision Shepherds Trace
MLS Listing ID 4151504
Bedrooms 4
Full Baths 3
Half Baths 1
Abv Grd Liv Area 3,200
Year Built 2023
Lot Size 0.980 Acres
Acres 0.98
Property Description
Location
State SC
County York
Zoning RUD
Rooms
Main Level Bedrooms 1
Main Level Primary Bedroom
Main Level Bathroom-Half
Main Level Living Room
Main Level Kitchen
Main Level Laundry
Main Level Dining Room
Main Level Bathroom-Full
Upper Level Bedroom(s)
Upper Level Bedroom(s)
Upper Level Bedroom(s)
Upper Level Bathroom-Full
Upper Level Bathroom-Full
Upper Level Media Room
Interior
Interior Features Open Floorplan, Walk-In Closet(s), Walk-In Pantry
Heating Forced Air, Natural Gas
Cooling Ceiling Fan(s), Central Air
Flooring Carpet, Vinyl
Fireplaces Type Gas, Living Room
Fireplace true
Appliance Dishwasher, Electric Cooktop, Electric Oven, Exhaust Hood
Exterior
Garage Spaces 2.0
Fence Fenced, Full
Parking Type Attached Garage, Garage Faces Side
Garage true
Building
Dwelling Type Site Built
Foundation Crawl Space
Sewer Septic Installed
Water Well
Level or Stories Two
Structure Type Fiber Cement
New Construction false
Schools
Elementary Schools Bethany
Middle Schools Clover
High Schools Clover
Others
Senior Community false
Acceptable Financing Cash, Conventional
Listing Terms Cash, Conventional
Special Listing Condition None








