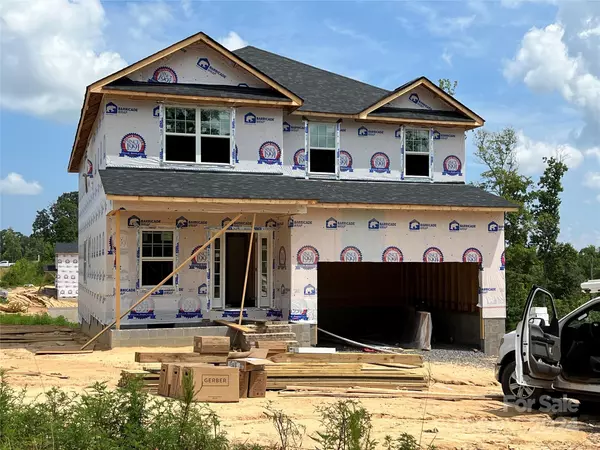
103 High Rock CT #11 Statesville, NC 28677
5 Beds
4 Baths
3,030 SqFt
OPEN HOUSE
Sun Nov 24, 12:00pm - 2:00pm
UPDATED:
11/22/2024 04:55 PM
Key Details
Property Type Single Family Home
Sub Type Single Family Residence
Listing Status Active
Purchase Type For Sale
Square Footage 3,030 sqft
Price per Sqft $157
Subdivision Northlake
MLS Listing ID 4103413
Bedrooms 5
Full Baths 3
Half Baths 1
Construction Status Under Construction
HOA Fees $700/ann
HOA Y/N 1
Abv Grd Liv Area 3,030
Year Built 2024
Lot Size 0.540 Acres
Acres 0.54
Lot Dimensions 100 X 235
Property Description
Welcome to your dream home in Northlake, near Troutman, NC! This brand new 2-story Craftsman boasts 5 bedrooms, with downstairs primary bedroom and 3.5 baths. The inviting fireplace is the heart of the open floorplan, and the kitchen shines with granite countertops. Enjoy a charming front porch & a covered rear deck on the .54 acre sloping corner homesite, ideal for outdoor gatherings. Northlake's community pool fosters neighborly connections, while a scenic walking trail and pavilion by the private 10-acre lake provide peaceful retreats. For outdoor enthusiasts, nearby Lake Norman beckons with fishing, boating, camping, and hiking. Don't miss the chance to make this Craftsman gem your own. Luxury, convenience, and community come together here. We always pay closing costs, except for points and pre-paids, with the use of one of our preferred lenders. Ask about incentives! Only $1,000 down to write contract!
Location
State NC
County Iredell
Zoning RA
Body of Water Pond
Rooms
Main Level Bedrooms 1
Interior
Interior Features Attic Stairs Pulldown, Cable Prewire, Entrance Foyer, Kitchen Island, Open Floorplan, Pantry, Walk-In Closet(s)
Heating Heat Pump
Cooling Ceiling Fan(s), Central Air
Flooring Carpet, Laminate, Tile
Fireplaces Type Family Room
Fireplace true
Appliance Dishwasher, Disposal, Electric Oven, Electric Range, Electric Water Heater, Microwave
Exterior
Garage Spaces 2.0
Community Features Clubhouse, Gated, Lake Access, Picnic Area, Walking Trails
Utilities Available Cable Available, Electricity Connected, Fiber Optics, Underground Power Lines
Waterfront Description Covered structure,Boat Slip – Community,Pier - Community
Roof Type Shingle
Garage true
Building
Lot Description Green Area, Sloped, Wooded, Views
Dwelling Type Site Built
Foundation Crawl Space
Builder Name Adams Homes
Sewer Septic Installed
Water County Water
Level or Stories Two
Structure Type Stone,Vinyl
New Construction true
Construction Status Under Construction
Schools
Elementary Schools Third Creek
Middle Schools Third Creek
High Schools South Iredell
Others
Senior Community false
Restrictions Architectural Review
Special Listing Condition None








