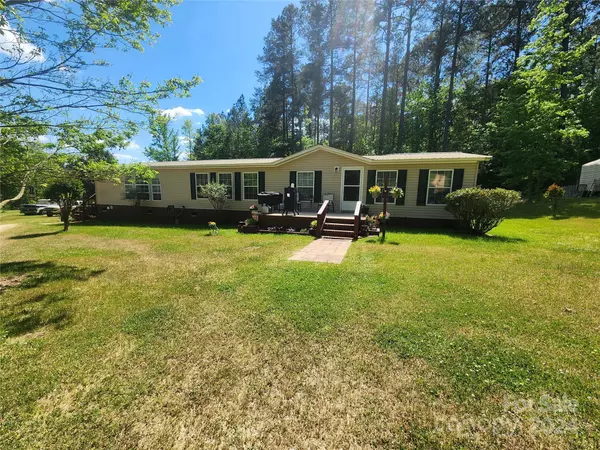
460 Ingram RD Lilesville, NC 28091
3 Beds
3 Baths
2,128 SqFt
UPDATED:
10/01/2024 03:55 PM
Key Details
Property Type Single Family Home
Sub Type Single Family Residence
Listing Status Active
Purchase Type For Sale
Square Footage 2,128 sqft
Price per Sqft $112
MLS Listing ID 4137129
Bedrooms 3
Full Baths 3
Abv Grd Liv Area 2,128
Year Built 2002
Lot Size 1.020 Acres
Acres 1.02
Property Description
Luxurious Primary Suite: Relax in the expansive primary suite with a spa-like bathroom featuring a walk-in shower, garden tub, & large walk-in closet. Versatile Bonus Room: Customize this additional room as your ideal office, craft room, or hobby space—perfect for working from home. Open Floor Plan: Enjoy the freedom to design your perfect living space with this open-concept layout. Gourmet Kitchen with walk in pantry
Outdoor Oasis: Step into your private backyard paradise, perfect for making summer memories and enjoying peaceful evenings under the stars.
Don't let this charming country home slip away!
Location
State NC
County Anson
Zoning res
Rooms
Main Level Bedrooms 3
Main Level Bedroom(s)
Main Level Bathroom-Full
Main Level Bedroom(s)
Main Level Bathroom-Full
Main Level Office
Main Level Primary Bedroom
Main Level Family Room
Main Level Kitchen
Main Level Laundry
Main Level Den
Interior
Heating Electric, Heat Pump
Cooling Central Air
Fireplaces Type Living Room
Fireplace true
Appliance Dishwasher, Electric Range, Microwave, Refrigerator, Washer/Dryer
Exterior
Roof Type Metal
Parking Type Driveway
Garage false
Building
Dwelling Type Manufactured
Foundation Crawl Space
Sewer Septic Installed
Water City
Level or Stories One
Structure Type Vinyl
New Construction false
Schools
Elementary Schools Unspecified
Middle Schools Unspecified
High Schools Unspecified
Others
Senior Community false
Acceptable Financing Cash, Conventional
Listing Terms Cash, Conventional
Special Listing Condition None








