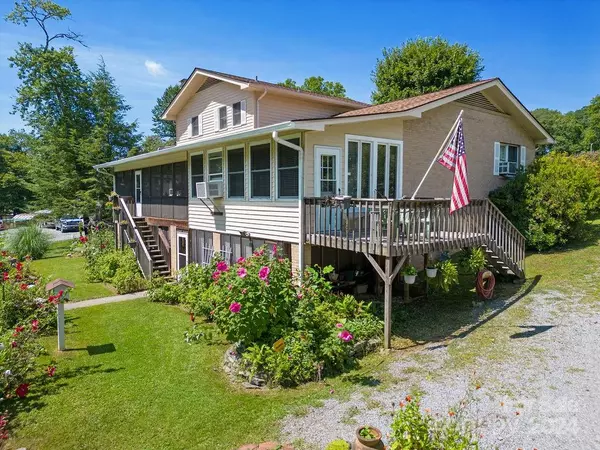
63 Evergreen CV Pisgah Forest, NC 28768
3 Beds
4 Baths
3,991 SqFt
UPDATED:
07/08/2024 12:51 PM
Key Details
Property Type Single Family Home
Sub Type Single Family Residence
Listing Status Pending
Purchase Type For Sale
Square Footage 3,991 sqft
Price per Sqft $132
MLS Listing ID 4125894
Style Ranch
Bedrooms 3
Full Baths 4
Abv Grd Liv Area 2,970
Year Built 1970
Lot Size 1.290 Acres
Acres 1.29
Property Description
Location
State NC
County Transylvania
Zoning None
Rooms
Basement Exterior Entry, Full, Interior Entry, Partially Finished, Storage Space
Main Level Bedrooms 1
Interior
Interior Features Garden Tub, Split Bedroom, Storage
Heating Radiant
Cooling Window Unit(s)
Flooring Carpet, Tile, Wood
Fireplaces Type Den
Fireplace true
Appliance Dishwasher, Dryer, Gas Range, Gas Water Heater, Microwave, Refrigerator, Washer
Exterior
Exterior Feature In Ground Pool, Other - See Remarks
Fence Back Yard
Utilities Available Cable Connected, Electricity Connected, Gas, Phone Connected
View Mountain(s)
Roof Type Shingle
Parking Type Driveway
Garage false
Building
Lot Description Level, Sloped, Creek/Stream
Dwelling Type Site Built
Foundation Basement
Sewer Septic Installed
Water Well
Architectural Style Ranch
Level or Stories Two and a Half
Structure Type Brick Partial,Vinyl,Wood
New Construction false
Schools
Elementary Schools Pisgah Forest
Middle Schools Brevard
High Schools Brevard
Others
Senior Community false
Restrictions Other - See Remarks
Horse Property None
Special Listing Condition None








