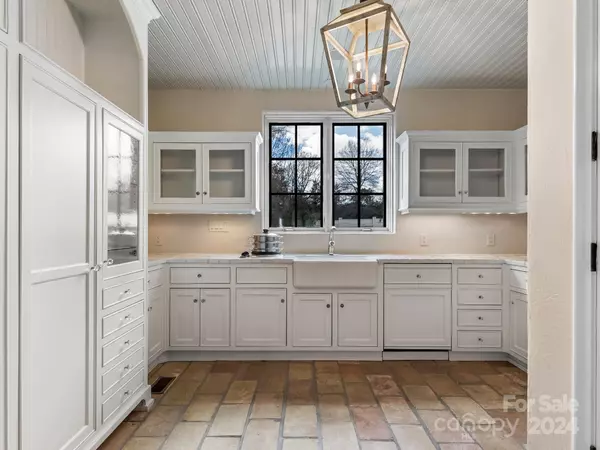8525 Double Eagle Gate WAY #2 Charlotte, NC 28210
4 Beds
5 Baths
7,790 SqFt
UPDATED:
01/22/2025 04:50 AM
Key Details
Property Type Single Family Home
Sub Type Single Family Residence
Listing Status Active
Purchase Type For Sale
Square Footage 7,790 sqft
Price per Sqft $314
Subdivision Seven Eagles
MLS Listing ID 4121762
Style European,Old World
Bedrooms 4
Full Baths 3
Half Baths 2
Construction Status Completed
HOA Fees $1,600/qua
HOA Y/N 1
Abv Grd Liv Area 5,920
Year Built 2001
Lot Size 0.354 Acres
Acres 0.354
Lot Dimensions 15.13x87.44x55.70x130.21x134.06x110.24x
Property Sub-Type Single Family Residence
Property Description
Location
State NC
County Mecklenburg
Zoning R20MF
Rooms
Basement Partial, Sump Pump, Bath/Stubbed, Partially Finished, Storage Space, Walk-Up Access, Interior Entry
Guest Accommodations Interior Connected,Room w/ Private Bath,Separate Entrance,Separate Kitchen Facilities,Separate Living Quarters,Upper Level Garage,Other - See Remarks
Main Level Bedrooms 1
Main Level, 15' 2" X 27' 0" Primary Bedroom
Main Level, 18' 8" X 14' 10" Den
Main Level, 14' 2" X 11' 10" 2nd Kitchen
Main Level, 17' 8" X 21' 10" Dining Room
Main Level, 19' 10" X 15' 10" Kitchen
Main Level, 19' 6" X 21' 10" Great Room-Two Story
Main Level, 8' 0" X 5' 0" Bathroom-Half
Main Level, 15' 10" X 22' 8" Bathroom-Full
Upper Level, 19' 0" X 21' 2" 2nd Living Quarters
Upper Level, 14' 8" X 15' 8" Bedroom(s)
Upper Level, 12' 0" X 15' 0" Bedroom(s)
Upper Level, 9' 2" X 12' 8" Loft
Upper Level, 11' 0" X 11' 0" Library
Basement Level, 19' 10" X 14' 0" Utility Room
Basement Level, 27' 0" X 17' 4" Media Room
Basement Level, 29' 0" X 14' 0" Exercise Room
Basement Level, 15' 10" X 22' 8" Utility Room
Basement Level, 15' 2" X 19' 0" Flex Space
Basement Level, 8' 0" X 5' 0" Bathroom-Half
Interior
Interior Features Attic Stairs Pulldown, Attic Walk In, Breakfast Bar, Built-in Features, Cable Prewire, Central Vacuum, Elevator, Entrance Foyer, Kitchen Island, Open Floorplan, Pantry, Sauna, Storage, Tray Ceiling(s), Vaulted Ceiling(s), Walk-In Closet(s), Wet Bar
Heating Forced Air, Natural Gas, Zoned
Cooling Ceiling Fan(s), Central Air, Electric, Multi Units, Zoned
Flooring Stone, Tile, Wood
Fireplaces Type Den, Gas, Gas Log
Fireplace true
Appliance Bar Fridge, Convection Oven, Dishwasher, Disposal, Double Oven, Dryer, Electric Oven, Exhaust Fan, Exhaust Hood, Filtration System, Freezer, Gas Cooktop, Gas Water Heater, Indoor Grill, Microwave, Oven, Plumbed For Ice Maker, Refrigerator, Self Cleaning Oven, Tankless Water Heater, Wall Oven, Warming Drawer, Washer, Washer/Dryer
Laundry In Bathroom, In Garage, Laundry Closet, Main Level, Multiple Locations, Washer Hookup
Exterior
Exterior Feature Hot Tub, In-Ground Irrigation
Garage Spaces 3.0
Fence Back Yard, Partial, Privacy
Community Features Gated, Street Lights
Utilities Available Cable Available, Cable Connected, Electricity Connected, Gas, Satellite Internet Available, Underground Power Lines, Underground Utilities, Wired Internet Available
Waterfront Description None
Roof Type Tile,Wood
Street Surface Concrete,Stone,Paved
Accessibility Zero-Grade Entry
Porch Balcony, Covered, Deck, Enclosed, Front Porch, Patio, Porch, Rear Porch, Screened, Side Porch
Garage true
Building
Lot Description Corner Lot, Cul-De-Sac, Level
Dwelling Type Site Built
Foundation Basement, Permanent, Stone
Sewer Public Sewer
Water City
Architectural Style European, Old World
Level or Stories Three
Structure Type Stone,Wood
New Construction false
Construction Status Completed
Schools
Elementary Schools Beverly Woods
Middle Schools Quail Hollow
High Schools South Mecklenburg
Others
HOA Name Hawthorne Management
Senior Community false
Restrictions Architectural Review,Building,Signage
Acceptable Financing Cash, Conventional
Horse Property None
Listing Terms Cash, Conventional
Special Listing Condition None
Virtual Tour https://tours.charlottevirtualhometours.com/2225491







